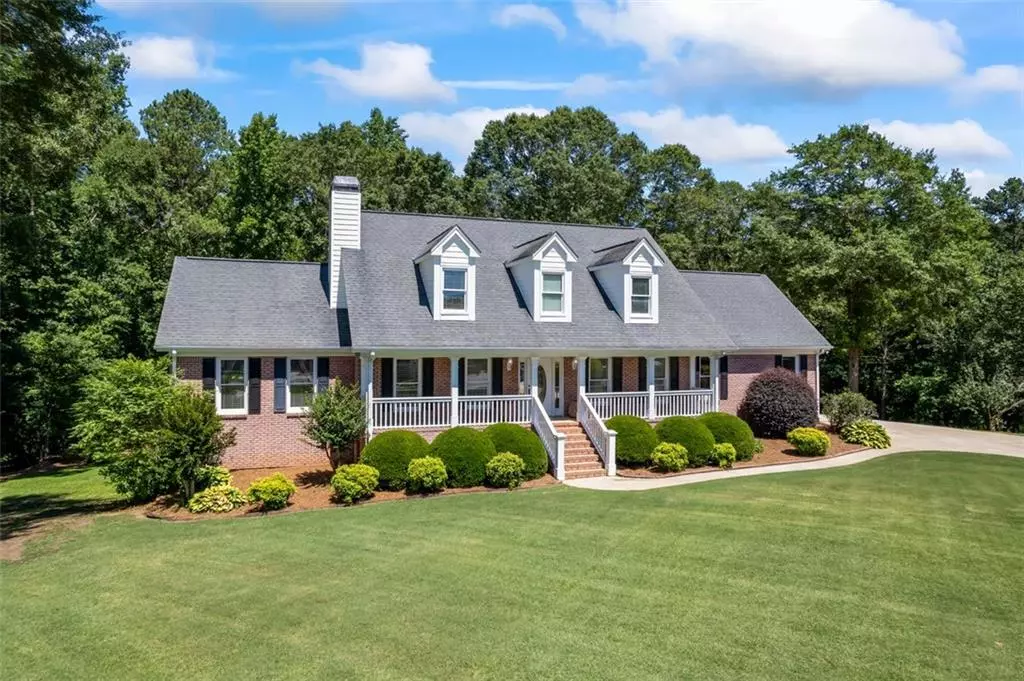
1426 BRIGHTON Loganville, GA 30052
5 Beds
3.5 Baths
4,830 SqFt
UPDATED:
08/17/2024 07:09 PM
Key Details
Property Type Single Family Home
Sub Type Single Family Residence
Listing Status Active
Purchase Type For Sale
Square Footage 4,830 sqft
Price per Sqft $121
Subdivision Barrington Manor
MLS Listing ID 7409391
Style Traditional,Colonial
Bedrooms 5
Full Baths 3
Half Baths 1
Construction Status Resale
HOA Fees $100
HOA Y/N Yes
Originating Board First Multiple Listing Service
Year Built 1996
Annual Tax Amount $6,654
Tax Year 2023
Lot Size 1.470 Acres
Acres 1.47
Property Description
Location
State GA
County Walton
Lake Name None
Rooms
Bedroom Description Master on Main,Split Bedroom Plan
Other Rooms None
Basement Bath/Stubbed, Boat Door, Driveway Access, Interior Entry, Unfinished, Daylight
Main Level Bedrooms 1
Dining Room Separate Dining Room
Interior
Interior Features High Ceilings 9 ft Main, Bookcases, Cathedral Ceiling(s), Double Vanity, Disappearing Attic Stairs, High Speed Internet, Walk-In Closet(s), Tray Ceiling(s)
Heating Central, Natural Gas, Hot Water
Cooling Ceiling Fan(s), Central Air, Gas
Flooring Hardwood, Carpet, Ceramic Tile
Fireplaces Number 2
Fireplaces Type Masonry, Master Bedroom, Stone, Living Room
Window Features None
Appliance Dishwasher, Gas Cooktop, Gas Oven, Self Cleaning Oven, Gas Range, Refrigerator
Laundry In Kitchen, Laundry Room, Main Level
Exterior
Exterior Feature Rear Stairs
Garage Attached, Driveway, Kitchen Level, Level Driveway, Garage
Garage Spaces 2.0
Fence None
Pool None
Community Features None
Utilities Available Cable Available, Electricity Available, Natural Gas Available, Phone Available, Water Available
Waterfront Description None
View Rural
Roof Type Shingle,Composition
Street Surface Asphalt
Accessibility None
Handicap Access None
Porch Covered, Deck, Front Porch, Screened
Private Pool false
Building
Lot Description Cul-De-Sac, Wooded, Front Yard, Landscaped, Level, Sprinklers In Front
Story Three Or More
Foundation Brick/Mortar
Sewer Septic Tank
Water Public
Architectural Style Traditional, Colonial
Level or Stories Three Or More
Structure Type Brick 4 Sides
New Construction No
Construction Status Resale
Schools
Elementary Schools Sharon - Walton
Middle Schools Loganville
High Schools Loganville
Others
HOA Fee Include Maintenance Grounds
Senior Community no
Restrictions false
Tax ID N010C00000016000
Special Listing Condition None







