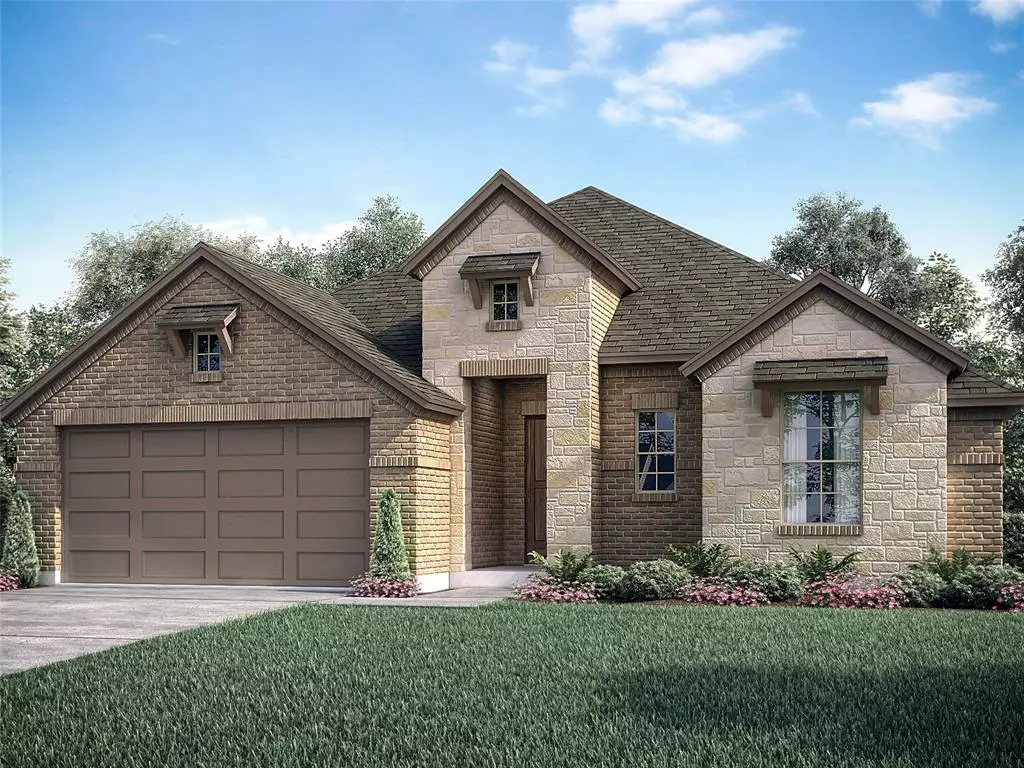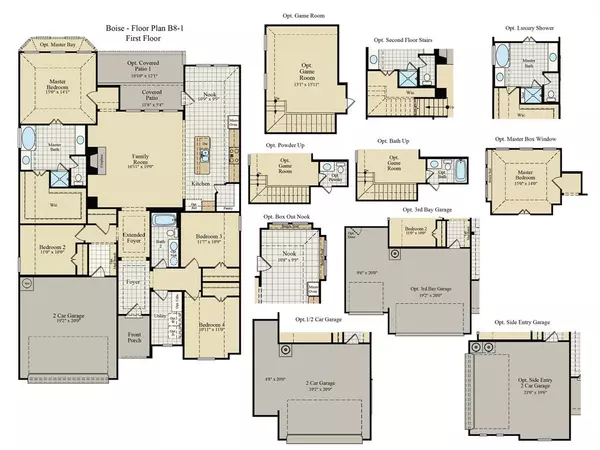
533 Sanctuary Drive Waxahachie, TX 75165
4 Beds
2 Baths
2,153 SqFt
OPEN HOUSE
Sat Dec 07, 11:00am - 3:00pm
Sun Dec 08, 11:00am - 3:00pm
Sat Dec 14, 11:00am - 3:00pm
Sun Dec 15, 11:00am - 3:00pm
Sat Dec 21, 11:00am - 3:00pm
Sun Dec 22, 11:00am - 3:00pm
Sat Dec 28, 11:00am - 3:00pm
UPDATED:
12/01/2024 09:04 PM
Key Details
Property Type Single Family Home
Sub Type Single Family Residence
Listing Status Active
Purchase Type For Sale
Square Footage 2,153 sqft
Price per Sqft $199
Subdivision The Retreat
MLS Listing ID 20657821
Style Traditional
Bedrooms 4
Full Baths 2
HOA Fees $33/mo
HOA Y/N Mandatory
Year Built 2024
Lot Size 7,196 Sqft
Acres 0.1652
Property Description
Location
State TX
County Ellis
Direction GPS
Rooms
Dining Room 0
Interior
Interior Features Decorative Lighting
Heating Central, Electric
Cooling Ceiling Fan(s), Central Air, Electric
Flooring Carpet, Ceramic Tile
Fireplaces Number 1
Fireplaces Type Wood Burning
Appliance Dishwasher, Disposal, Electric Cooktop, Electric Oven, Microwave
Heat Source Central, Electric
Exterior
Exterior Feature Covered Patio/Porch, Rain Gutters
Garage Spaces 2.0
Fence Wood
Utilities Available MUD Sewer, MUD Water
Roof Type Composition
Total Parking Spaces 2
Garage Yes
Building
Lot Description Sprinkler System
Story One
Foundation Slab
Level or Stories One
Structure Type Brick,Rock/Stone
Schools
Elementary Schools Max H Simpson
High Schools Waxahachie
School District Waxahachie Isd
Others
Ownership 300330
Acceptable Financing Cash, Conventional, FHA, VA Loan
Listing Terms Cash, Conventional, FHA, VA Loan




