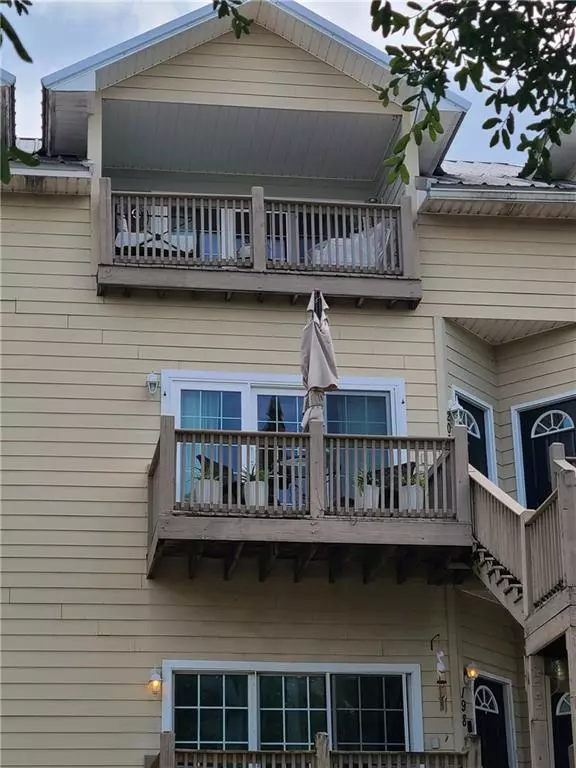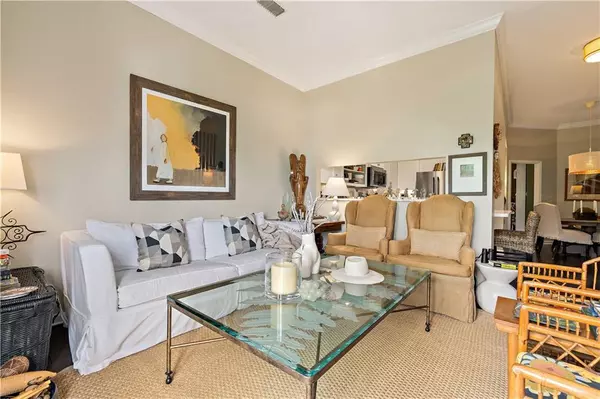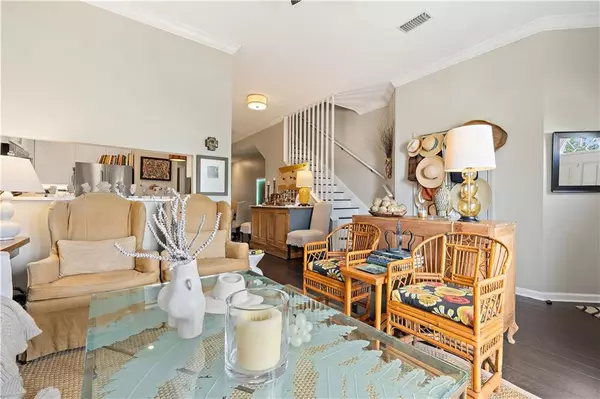
4 Yacht Club DR #200 Daphne, AL 36526
3 Beds
2 Baths
1,690 SqFt
UPDATED:
11/22/2024 06:13 PM
Key Details
Property Type Condo
Sub Type Condominium
Listing Status Active
Purchase Type For Sale
Square Footage 1,690 sqft
Price per Sqft $168
Subdivision Sunset Bay Villas Condos
MLS Listing ID 7411751
Bedrooms 3
Full Baths 2
HOA Fees $584/mo
HOA Y/N true
Year Built 2001
Annual Tax Amount $1,202
Tax Year 1202
Property Description
Location
State AL
County Baldwin - Al
Direction From I-10 go South on Highway 98 for 1 mile. Take a right onto Yacht Club Drive and go past D'Olive Boat Launch. Take a left into Sunset Bay complex. Take a left and the building is on the left. Unit 200.
Rooms
Basement None
Dining Room Butlers Pantry, Other
Kitchen Breakfast Bar, Cabinets White, Eat-in Kitchen, Pantry, Solid Surface Counters, View to Family Room, Wine Rack
Interior
Interior Features Crown Molding, Double Vanity, Elevator, High Ceilings 10 ft Main, Tray Ceiling(s), Walk-In Closet(s)
Heating Central, Electric
Cooling Ceiling Fan(s), Central Air, Electric
Flooring Bamboo, Ceramic Tile
Fireplaces Type None
Appliance Dishwasher
Laundry Laundry Room
Exterior
Exterior Feature Balcony
Garage Spaces 1.0
Fence None
Pool None
Community Features Barbecue, Community Dock, Fishing, Homeowners Assoc, Near Trails/Greenway, Pool, Restaurant, RV / Boat Storage, Sidewalks, Tennis Court(s)
Utilities Available Electricity Available, Sewer Available, Water Available
Waterfront Description Bay Access
View Y/N true
View Bay, Water, Other
Roof Type Metal
Garage true
Building
Lot Description Pond on Lot
Foundation Pillar/Post/Pier
Sewer Public Sewer
Water Public
Architectural Style Other
Level or Stories Two
Schools
Elementary Schools Daphne
Middle Schools Daphne
High Schools Daphne
Others
Acceptable Financing Cash, Conventional
Listing Terms Cash, Conventional
Special Listing Condition Standard






