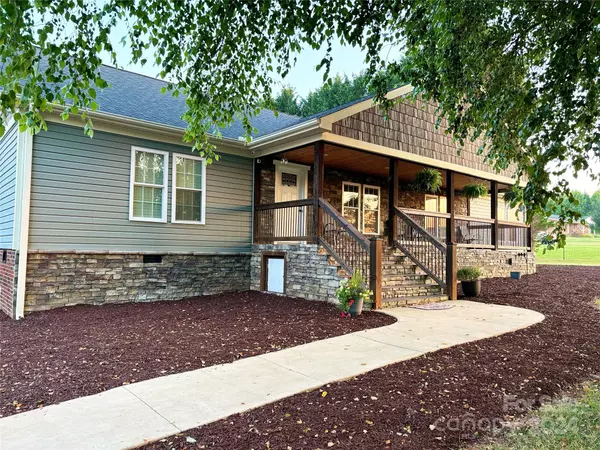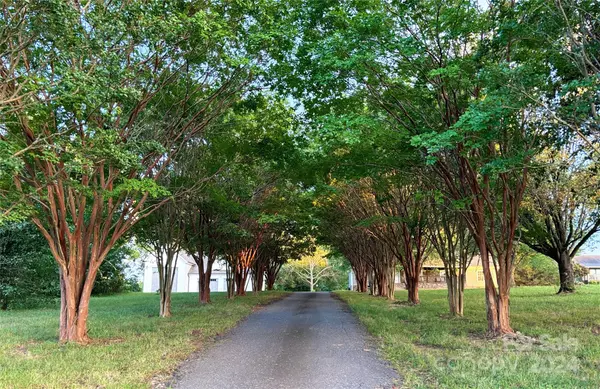
1513 Lewis Farm RD Kings Mountain, NC 28086
4 Beds
2 Baths
1,804 SqFt
UPDATED:
11/23/2024 09:06 PM
Key Details
Property Type Single Family Home
Sub Type Single Family Residence
Listing Status Active
Purchase Type For Sale
Square Footage 1,804 sqft
Price per Sqft $309
Subdivision Lewis Farm Estates
MLS Listing ID 4156631
Bedrooms 4
Full Baths 2
Abv Grd Liv Area 1,804
Year Built 1998
Lot Size 3.090 Acres
Acres 3.09
Property Description
Location
State NC
County Gaston
Zoning R
Rooms
Main Level Bedrooms 4
Main Level Kitchen
Main Level Living Room
Main Level Primary Bedroom
Main Level Bedroom(s)
Main Level Bedroom(s)
Main Level Bedroom(s)
Main Level Dining Room
Main Level Bathroom-Full
Main Level Laundry
Interior
Interior Features Garden Tub, Open Floorplan, Split Bedroom, Walk-In Closet(s)
Heating Central
Cooling Ceiling Fan(s), Central Air
Flooring Vinyl
Fireplace false
Appliance Dishwasher, Electric Cooktop, Electric Oven, Electric Range, Microwave, Oven, Refrigerator
Exterior
Exterior Feature Outdoor Kitchen
Garage Spaces 4.0
Fence Back Yard
Utilities Available Cable Available, Electricity Connected, Wired Internet Available
Roof Type Shingle
Garage true
Building
Lot Description Cleared, Level, Private, Wooded
Dwelling Type Off Frame Modular
Foundation Crawl Space
Sewer Septic Installed
Water Well
Level or Stories One
Structure Type Stone,Vinyl
New Construction false
Schools
Elementary Schools Tryon
Middle Schools Bessemer City
High Schools Bessemer City
Others
Senior Community false
Acceptable Financing Cash, Conventional, FHA, USDA Loan, VA Loan
Listing Terms Cash, Conventional, FHA, USDA Loan, VA Loan
Special Listing Condition None






