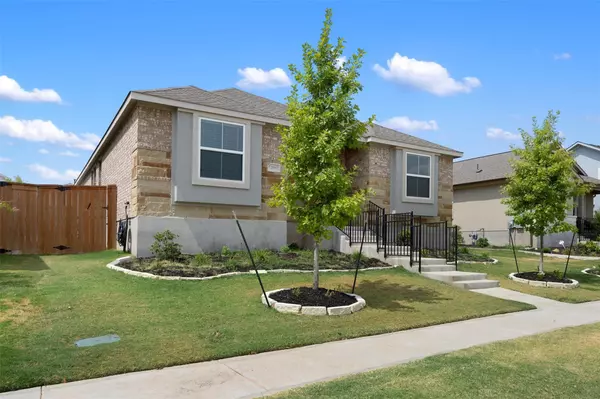
2917 Sage Ranch DR Leander, TX 78641
3 Beds
2 Baths
1,835 SqFt
UPDATED:
11/18/2024 03:46 AM
Key Details
Property Type Single Family Home
Sub Type Single Family Residence
Listing Status Active
Purchase Type For Sale
Square Footage 1,835 sqft
Price per Sqft $217
Subdivision Deerbrooke
MLS Listing ID 7620120
Bedrooms 3
Full Baths 2
HOA Fees $150/qua
HOA Y/N Yes
Originating Board actris
Year Built 2021
Tax Year 2023
Lot Size 6,098 Sqft
Acres 0.14
Property Description
Location
State TX
County Williamson
Rooms
Main Level Bedrooms 3
Interior
Interior Features Ceiling Fan(s), Granite Counters, Quartz Counters, Double Vanity, Eat-in Kitchen, Entrance Foyer, Kitchen Island, No Interior Steps, Open Floorplan, Pantry, Primary Bedroom on Main, Walk-In Closet(s)
Heating Central, ENERGY STAR Qualified Equipment, See Remarks
Cooling Ceiling Fan(s), Central Air, ENERGY STAR Qualified Equipment
Flooring Carpet, Laminate, Tile
Fireplace No
Appliance Dishwasher, Disposal, ENERGY STAR Qualified Appliances, Exhaust Fan, Microwave, Free-Standing Gas Range, Self Cleaning Oven, Stainless Steel Appliance(s), Water Heater
Exterior
Exterior Feature Lighting, Private Yard
Garage Spaces 2.0
Fence Back Yard
Pool None
Community Features Clubhouse, Curbs, Dog Park, Fitness Center, Park, Pet Amenities, Pool, Street Lights, Underground Utilities
Utilities Available Underground Utilities, See Remarks
Waterfront Description None
View None
Roof Type Shingle
Porch Front Porch, Rear Porch
Total Parking Spaces 4
Private Pool No
Building
Lot Description Alley, Back Yard, Curbs, Front Yard, Sprinkler - Automatic, Sprinkler - In Rear, Sprinkler - In Front, Trees-Medium (20 Ft - 40 Ft)
Faces South
Foundation Slab
Sewer Public Sewer, See Remarks
Water Public, See Remarks
Level or Stories One
Structure Type Frame,HardiPlank Type,Masonry – Partial,Stone
New Construction No
Schools
Elementary Schools Jim Plain
Middle Schools Knox Wiley
High Schools Glenn
School District Leander Isd
Others
HOA Fee Include Common Area Maintenance
Special Listing Condition Standard






