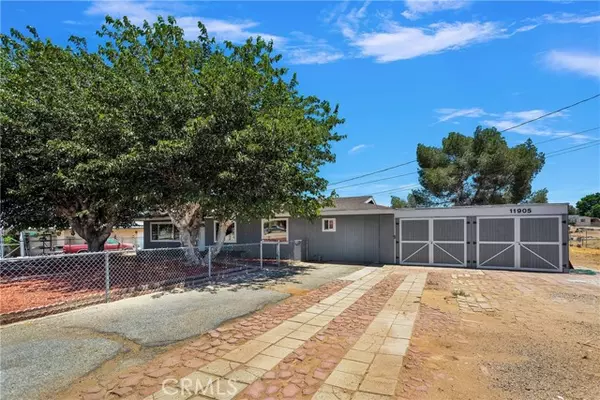REQUEST A TOUR If you would like to see this home without being there in person, select the "Virtual Tour" option and your agent will contact you to discuss available opportunities.
In-PersonVirtual Tour

$ 399,999
Est. payment /mo
Price Dropped by $14K
11905 Calcite AVE Hesperia, CA 92345
3 Beds
2 Baths
1,432 SqFt
UPDATED:
11/25/2024 05:54 AM
Key Details
Property Type Single Family Home
Sub Type Single Family Home
Listing Status Active
Purchase Type For Sale
Square Footage 1,432 sqft
Price per Sqft $279
MLS Listing ID CRTR24133152
Bedrooms 3
Full Baths 2
Originating Board California Regional MLS
Year Built 1962
Lot Size 0.723 Acres
Property Description
Reduced!!! Endless possibilities on this huge lot! Home is completely remodeled - lot is a blank slate with endless opportunities. Welcome to your dream home in Hesperia! This beautifully remodeled gem sits on a nearly 3/4 acre lot, offering endless possibilities for outdoor living and expansion. Get ready to be amazed by this stunning property! Step inside and be greeted by a bright, modern interior showcasing high-end finishes throughout. The home features Milgard dual-pane windows that flood the space with natural light while providing top-notch energy efficiency. You'll love the luxury plank vinyl floors that add a touch of elegance and are a breeze to maintain. The kitchen is stunning, boasting brand new appliances and gorgeous granite countertops that are perfect for all your culinary creations. Freshly painted walls create a clean, inviting atmosphere in every room. (Some photos virtually staged). This home is listed on title as having 2 bedrooms and 2 bathrooms, but wait until you see the versatile bonus room! It can easily be used as a third bedroom, complete with both a walk-in and wall closet for all your storage needs and 3/4 bath. Could make a great home office or combine with adjacent space to creeate a 2-room guest suite. Home includes existing leas
Location
State CA
County San Bernardino
Area Hsp - Hesperia
Interior
Cooling Central AC
Fireplaces Type Family Room
Laundry In Kitchen
Exterior
Garage Spaces 2.0
Pool None
View Other
Building
Story One Story
Water District - Public
Others
Tax ID 0415053060000

© 2024 MLSListings Inc. All rights reserved.
Listed by Valerie Pestana • Better Homes and Gardens Real Estate The Heritage Group






