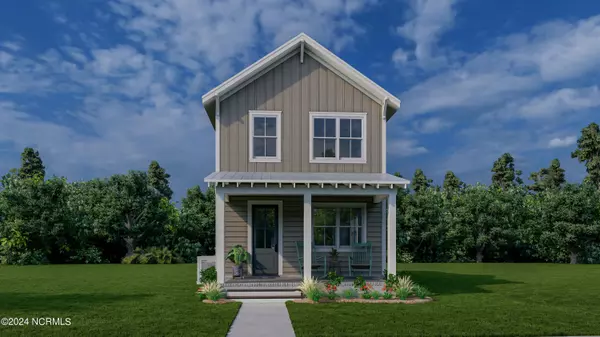
346 Longhill DR Wilmington, NC 28412
3 Beds
3 Baths
1,609 SqFt
UPDATED:
10/26/2024 07:07 PM
Key Details
Property Type Single Family Home
Sub Type Single Family Residence
Listing Status Active
Purchase Type For Sale
Square Footage 1,609 sqft
Price per Sqft $276
Subdivision Riverlights
MLS Listing ID 100454438
Style Wood Frame
Bedrooms 3
Full Baths 2
Half Baths 1
HOA Fees $1,620
HOA Y/N Yes
Originating Board North Carolina Regional MLS
Year Built 2024
Lot Size 3,840 Sqft
Acres 0.09
Lot Dimensions 32 x 120 x 32 x 120
Property Description
Location
State NC
County New Hanover
Community Riverlights
Zoning R-7
Direction From River Rd turn on Folklore Way then left on Longhill Dr. and lots will be on the right.
Location Details Mainland
Rooms
Basement None
Primary Bedroom Level Primary Living Area
Interior
Interior Features Kitchen Island, Master Downstairs, 9Ft+ Ceilings, Pantry, Walk-in Shower, Walk-In Closet(s)
Heating Electric, Heat Pump
Cooling Central Air
Flooring LVT/LVP, Carpet, Laminate, Tile
Fireplaces Type None
Fireplace No
Window Features Thermal Windows,DP50 Windows
Appliance Vent Hood, Stove/Oven - Gas, Stove/Oven - Electric, Microwave - Built-In, Disposal, Dishwasher, Cooktop - Gas, Cooktop - Electric
Laundry Hookup - Dryer, In Hall, Washer Hookup
Exterior
Exterior Feature Irrigation System
Garage Concrete, Paved
Garage Spaces 1.0
Utilities Available Community Water, Natural Gas Available
Waterfront No
Waterfront Description Waterfront Comm
Roof Type Architectural Shingle
Porch Covered, Porch
Building
Story 2
Entry Level Two
Foundation Slab
Sewer Community Sewer
Structure Type Irrigation System
New Construction Yes
Schools
Elementary Schools Williams
Middle Schools Myrtle Grove
High Schools New Hanover
Others
Acceptable Financing Cash, Conventional, FHA, VA Loan
Listing Terms Cash, Conventional, FHA, VA Loan
Special Listing Condition None







