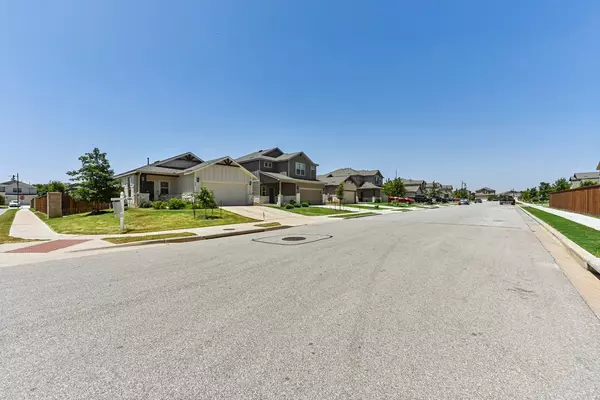
201 Cascata WAY Liberty Hill, TX 78642
3 Beds
2 Baths
1,540 SqFt
UPDATED:
10/23/2024 03:11 PM
Key Details
Property Type Single Family Home
Sub Type Single Family Residence
Listing Status Active
Purchase Type For Sale
Square Footage 1,540 sqft
Price per Sqft $220
Subdivision Santa Rita Ranch
MLS Listing ID 4290881
Bedrooms 3
Full Baths 2
HOA Fees $95/mo
HOA Y/N Yes
Originating Board actris
Year Built 2019
Annual Tax Amount $7,332
Tax Year 2024
Lot Size 6,995 Sqft
Acres 0.1606
Property Description
Welcome to your dream home in the sought-after Santa Rita Ranch community, located conveniently just outside Austin, TX. This meticulously maintained corner lot property offers the perfect blend of modern comforts and suburban tranquility.
**Key Features:**
- **Location:** Santa Rita Ranch, a premier community known for its family-friendly environment and proximity to Austin's vibrant culture.
- **Bedrooms:** 3 spacious bedrooms, each designed with comfort and style in mind.
- **Bathrooms:** 2 full bathrooms featuring contemporary fixtures and ample storage.
- **Living Space:** Open-concept living and dining areas ideal for entertaining guests or relaxing with family.
- **Kitchen:** Gourmet kitchen with granite countertops, stainless steel appliances, and plenty of cabinet space.
- **Master Suite:** Luxurious master suite with a walk-in closet, dual vanities, and a soaking tub for ultimate relaxation.
- **Outdoor Living:** Large backyard with a patio area, perfect for enjoying Texas sunsets and outdoor gatherings.
- **Additional Features:** High ceilings, energy-efficient windows, upgraded flooring, and a two-car garage.
**Community Amenities:**
- Resort-style pool
- Fitness center
- Trails and green spaces
- Playground
- Community events and activities
**Location Highlights:**
- Easy access to major highways for commuting to Austin or exploring the Hill Country.
- Close proximity to shopping, dining, and entertainment options.
- Top-rated schools within the Leander Independent School District.
Don't miss out on the opportunity to own this exceptional home in Santa Rita Ranch. Schedule your showing today and envision yourself living in one of the most desirable communities near Austin, TX.
Information enclosed deemed reliable but not guaranteed by listing broker. Buyer is responsible for his or her own due diligence.
Location
State TX
County Williamson
Rooms
Main Level Bedrooms 3
Interior
Interior Features Ceiling Fan(s), High Ceilings, Granite Counters, Eat-in Kitchen, Primary Bedroom on Main, See Remarks
Heating Central
Cooling Central Air
Flooring Carpet, Vinyl
Fireplace No
Appliance Built-In Gas Oven, Dishwasher, Dryer, Freezer
Exterior
Exterior Feature Private Yard
Garage Spaces 2.0
Fence Wood
Pool None
Community Features BBQ Pit/Grill, Clubhouse, Common Grounds, Dog Park, Fitness Center, Playground, Pool
Utilities Available Natural Gas Connected, Sewer Connected
Waterfront No
Waterfront Description None
View Park/Greenbelt
Roof Type Shingle
Porch Covered
Total Parking Spaces 4
Private Pool No
Building
Lot Description Corner Lot
Faces North
Foundation Slab
Sewer Public Sewer
Water MUD
Level or Stories One
Structure Type None
New Construction No
Schools
Elementary Schools Santa Rita
Middle Schools Santa Rita Middle
High Schools Liberty Hill
School District Liberty Hill Isd
Others
Special Listing Condition Standard






