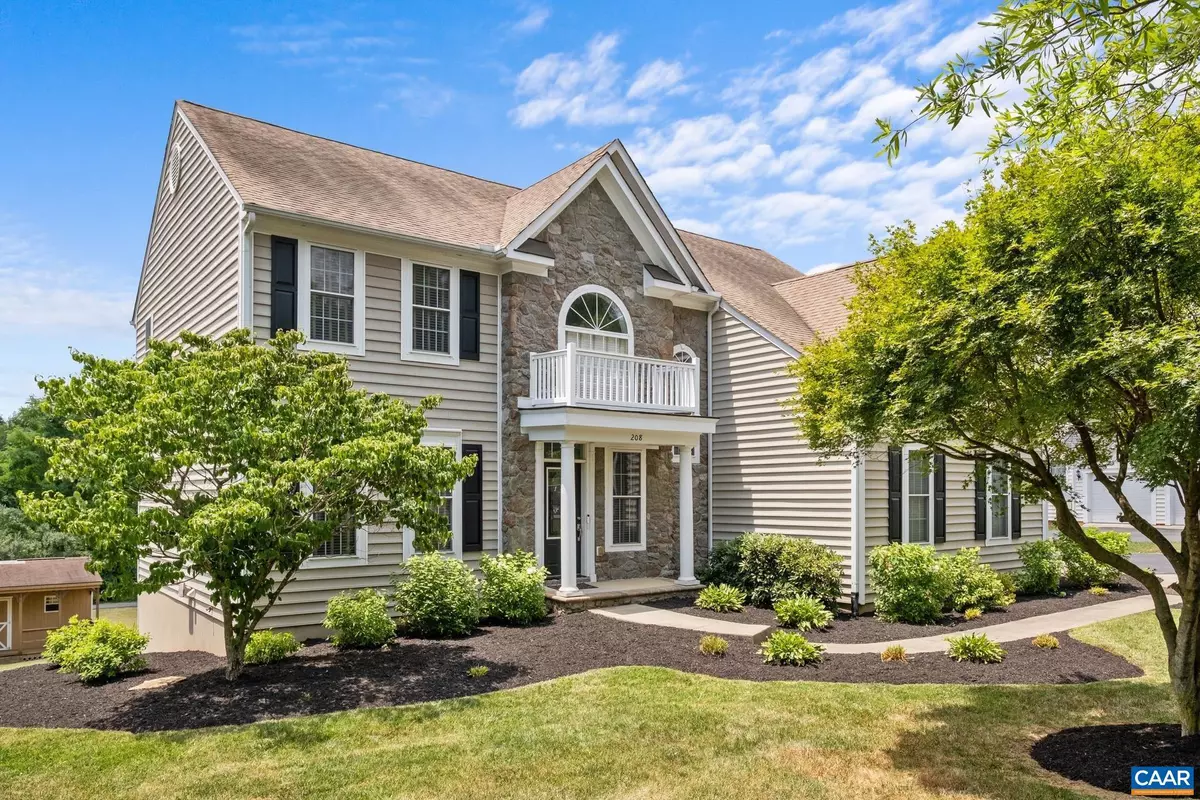
208 CLAYBROOK DR Waynesboro, VA 22980
5 Beds
4 Baths
4,214 SqFt
UPDATED:
11/11/2024 12:47 PM
Key Details
Property Type Single Family Home
Sub Type Detached
Listing Status Active
Purchase Type For Sale
Square Footage 4,214 sqft
Price per Sqft $142
Subdivision Claybrook
MLS Listing ID 654769
Style Other
Bedrooms 5
Full Baths 3
Half Baths 1
HOA Fees $80/qua
HOA Y/N Y
Abv Grd Liv Area 2,964
Originating Board CAAR
Year Built 2006
Annual Tax Amount $3,699
Tax Year 2023
Lot Size 0.370 Acres
Acres 0.37
Property Description
Location
State VA
County Waynesboro City
Zoning RS-12
Rooms
Other Rooms Living Room, Dining Room, Kitchen, Family Room, Foyer, Laundry, Bonus Room, Full Bath, Half Bath, Additional Bedroom
Basement Fully Finished, Full, Heated, Interior Access, Outside Entrance, Sump Pump, Walkout Level, Windows
Interior
Heating Heat Pump(s)
Cooling Heat Pump(s)
Flooring Carpet, Ceramic Tile, Hardwood, Other
Fireplaces Number 1
Fireplaces Type Gas/Propane
Inclusions Kitchen appliances on premises: Refrigerator, microwave, electric range, and dishwasher.
Equipment Washer/Dryer Hookups Only, Energy Efficient Appliances
Fireplace Y
Window Features Double Hung,Insulated,Screens
Appliance Washer/Dryer Hookups Only, Energy Efficient Appliances
Exterior
Amenities Available Lake, Jog/Walk Path
View Mountain, Other
Roof Type Architectural Shingle
Accessibility None
Garage N
Building
Lot Description Sloping, Landscaping, Open
Story 2
Foundation Block
Sewer Public Sewer
Water Public
Architectural Style Other
Level or Stories 2
Additional Building Above Grade, Below Grade
Structure Type Tray Ceilings
New Construction N
Schools
High Schools Waynesboro
School District Waynesboro City Public Schools
Others
Ownership Other
Security Features Security System,Smoke Detector
Special Listing Condition Standard







