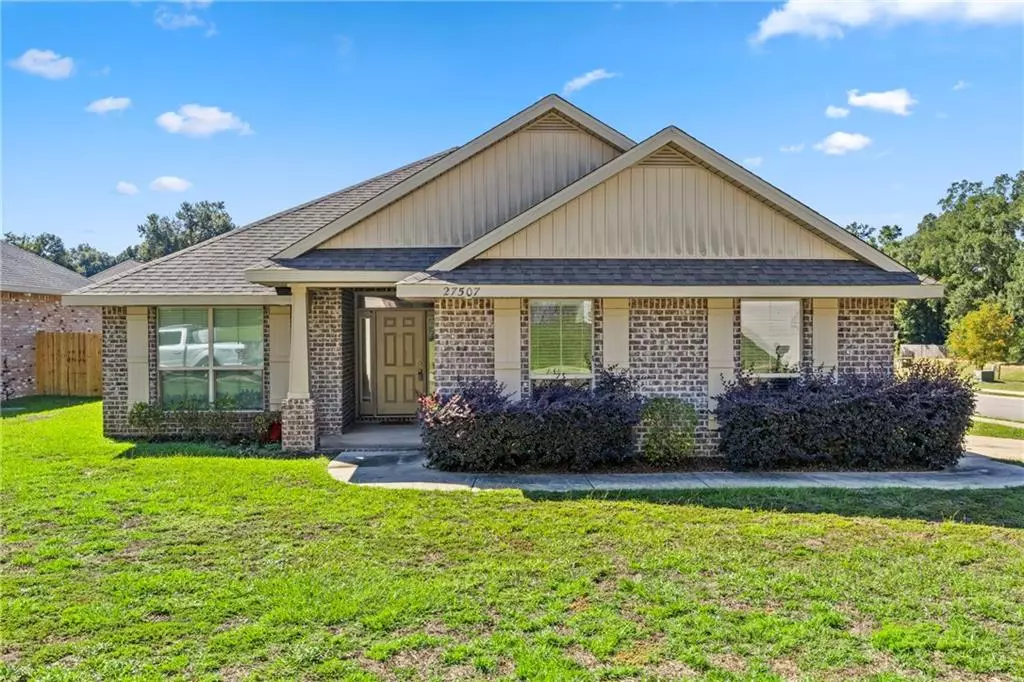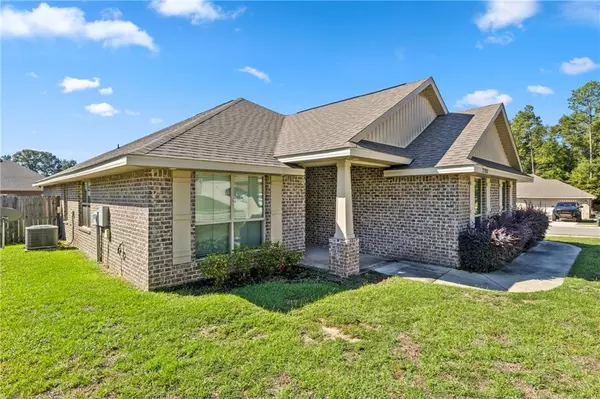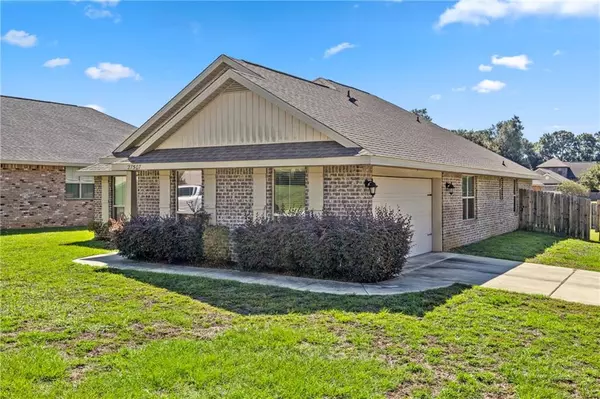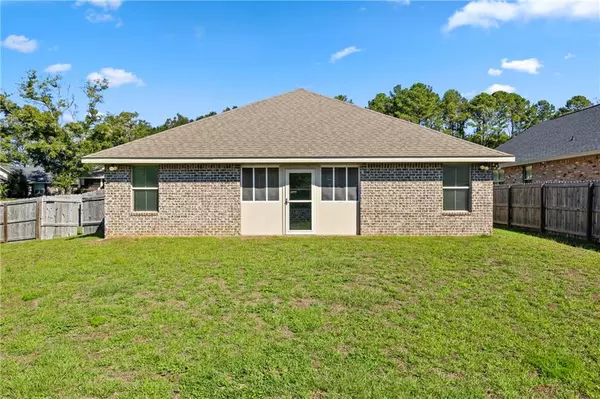
27507 Elise CT Daphne, AL 36526
4 Beds
2 Baths
1,911 SqFt
UPDATED:
11/10/2024 07:09 PM
Key Details
Property Type Single Family Home
Sub Type Single Family Residence
Listing Status Active
Purchase Type For Sale
Square Footage 1,911 sqft
Price per Sqft $172
Subdivision Caroline Woods
MLS Listing ID 7417719
Bedrooms 4
Full Baths 2
HOA Fees $200/ann
HOA Y/N true
Year Built 2018
Annual Tax Amount $1,310
Tax Year 1310
Lot Size 6,952 Sqft
Property Description
Location
State AL
County Baldwin - Al
Direction head EAST on I-10 E from Mobile or WEST on I-10 from Pensacola. Take exit 35A for US-90 E/US-98 E toward Daphne/Fairhope. Merge onto US-90 E/98 E and continue to follow US-98 E. Turn LEFT onto N Main St. Turn RIGHT onto Park Dr. Turn RIGHTonto American Way. Turn RIGHT onto Elise Ct.
Rooms
Basement None
Primary Bedroom Level Main
Dining Room Open Floorplan
Kitchen Breakfast Bar, Cabinets Stain, Eat-in Kitchen, Pantry, Stone Counters
Interior
Interior Features Entrance Foyer, High Ceilings 9 ft Main, Tray Ceiling(s), Walk-In Closet(s)
Heating Electric
Cooling Ceiling Fan(s), Central Air
Flooring Carpet, Vinyl
Fireplaces Type None
Appliance Dishwasher, Disposal, Electric Range, Electric Water Heater, Refrigerator
Laundry Laundry Room, Main Level
Exterior
Exterior Feature Private Yard
Garage Spaces 2.0
Fence Back Yard, Fenced, Wood
Pool None
Community Features None
Utilities Available Electricity Available, Sewer Available, Underground Utilities, Water Available
Waterfront Description None
View Y/N true
View City
Roof Type Shingle
Garage true
Building
Lot Description Back Yard, Corner Lot, Front Yard, Landscaped
Foundation Slab
Sewer Public Sewer
Water Public
Architectural Style Ranch
Level or Stories One
Schools
Elementary Schools Daphne
Middle Schools Daphne
High Schools Daphne
Others
Special Listing Condition Standard






