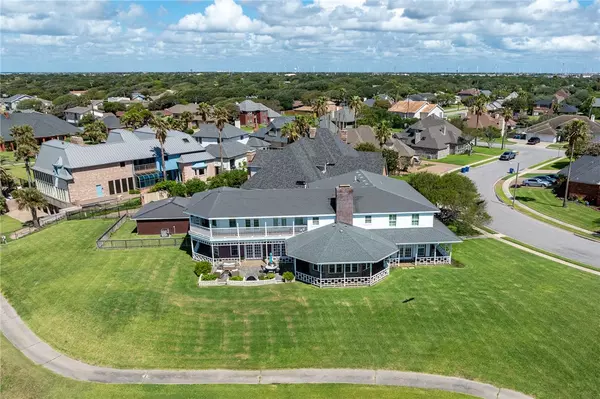
334 Pebble Beach DR Portland, TX 78374
6 Beds
7 Baths
6,861 SqFt
UPDATED:
09/30/2024 05:05 PM
Key Details
Property Type Single Family Home
Sub Type Detached
Listing Status Active
Purchase Type For Sale
Square Footage 6,861 sqft
Price per Sqft $189
Subdivision Portland-Bayview At Northshore
MLS Listing ID 444190
Bedrooms 6
Full Baths 4
Half Baths 3
HOA Fees $375/ann
HOA Y/N Yes
Year Built 1987
Lot Size 0.430 Acres
Acres 0.43
Property Description
Location
State TX
County San Patricio
Community Gutter(S)
Interior
Interior Features Wet Bar, Home Office, Open Floorplan, Breakfast Bar, Ceiling Fan(s), Kitchen Island
Heating Gas, Central, Electric
Cooling Gas, Central Air
Flooring Carpet, Hardwood, Marble, Tile
Fireplaces Type Wood Burning
Fireplace Yes
Appliance Double Oven, Dishwasher, Gas Cooktop, Disposal, Microwave, Refrigerator, Humidifier, Multiple Water Heaters
Laundry Washer Hookup, Dryer Hookup
Exterior
Exterior Feature Sprinkler/Irrigation, Rain Gutters
Parking Features Detached, Garage, Garage Door Opener, Rear/Side/Off Street
Garage Spaces 2.0
Garage Description 2.0
Fence Wood
Pool None
Community Features Gutter(s)
Utilities Available Natural Gas Available, Sewer Available, Separate Meters, Water Available
Amenities Available None
View Y/N Yes
View Water
Roof Type Shingle
Porch Open, Patio
Building
Lot Description Landscaped, On Golf Course
Story 2
Entry Level Two
Foundation Slab
Sewer Public Sewer
Water Public
Level or Stories Two
Schools
Elementary Schools East Cliff
Middle Schools Gregory Portland
High Schools Gregory Portland
School District Gregory Portland Isd
Others
HOA Fee Include Other
Tax ID 49542
Security Features Smoke Detector(s)
Acceptable Financing Cash, Conventional, FHA, VA Loan
Listing Terms Cash, Conventional, FHA, VA Loan






