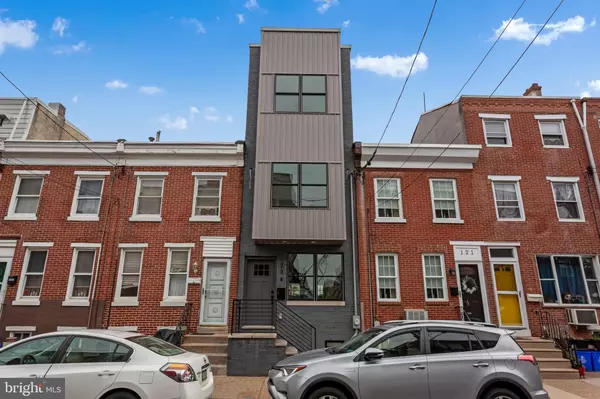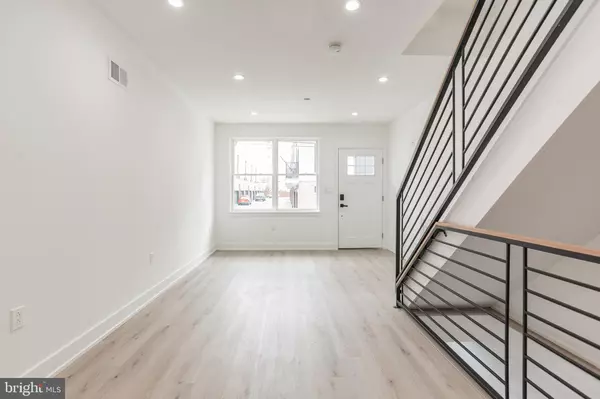
123 REED ST Philadelphia, PA 19147
3 Beds
2 Baths
1,650 SqFt
UPDATED:
11/27/2024 04:58 PM
Key Details
Property Type Townhouse
Sub Type Interior Row/Townhouse
Listing Status Active
Purchase Type For Sale
Square Footage 1,650 sqft
Price per Sqft $318
Subdivision Pennsport
MLS Listing ID PAPH2375254
Style Straight Thru
Bedrooms 3
Full Baths 2
HOA Y/N N
Abv Grd Liv Area 1,650
Originating Board BRIGHT
Year Built 2021
Annual Tax Amount $2,651
Tax Year 2024
Lot Size 497 Sqft
Acres 0.01
Lot Dimensions 13.00 x 38.00
Property Description
Location
State PA
County Philadelphia
Area 19147 (19147)
Zoning RSA 5
Rooms
Other Rooms Living Room, Dining Room, Primary Bedroom, Bedroom 2, Kitchen, Bedroom 1, Laundry, Bathroom 1, Primary Bathroom
Basement Fully Finished
Interior
Hot Water Natural Gas
Heating Central
Cooling Central A/C
Equipment Stainless Steel Appliances
Fireplace N
Window Features Energy Efficient
Appliance Stainless Steel Appliances
Heat Source Natural Gas
Laundry Has Laundry, Lower Floor
Exterior
Exterior Feature Deck(s)
Water Access N
Accessibility None
Porch Deck(s)
Garage N
Building
Story 3
Foundation Stone
Sewer Public Sewer
Water Public
Architectural Style Straight Thru
Level or Stories 3
Additional Building Above Grade, Below Grade
New Construction Y
Schools
School District The School District Of Philadelphia
Others
Senior Community No
Tax ID 011008500
Ownership Fee Simple
SqFt Source Assessor
Special Listing Condition Standard







