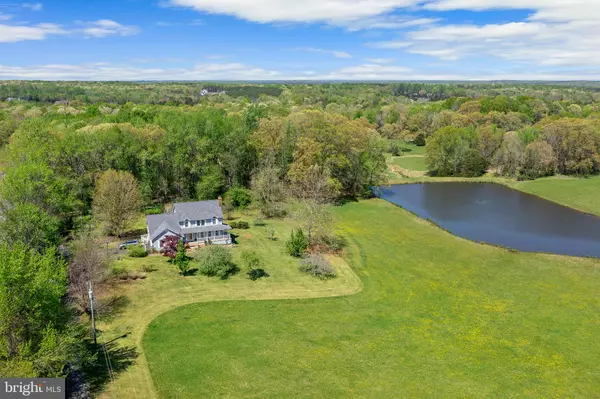
219 KELLOGG MILL RD Fredericksburg, VA 22406
4 Beds
3 Baths
2,508 SqFt
UPDATED:
10/29/2024 05:28 PM
Key Details
Property Type Single Family Home
Sub Type Detached
Listing Status Pending
Purchase Type For Sale
Square Footage 2,508 sqft
Price per Sqft $260
Subdivision None Available
MLS Listing ID VAST2031142
Style Colonial
Bedrooms 4
Full Baths 2
Half Baths 1
HOA Y/N N
Abv Grd Liv Area 2,508
Originating Board BRIGHT
Year Built 1994
Annual Tax Amount $3,278
Tax Year 2022
Lot Size 3.000 Acres
Acres 3.0
Property Description
Location
State VA
County Stafford
Zoning A1
Rooms
Other Rooms Living Room, Dining Room, Primary Bedroom, Bedroom 2, Bedroom 3, Bedroom 4, Kitchen, Family Room, Basement, Foyer, Laundry, Primary Bathroom, Half Bath
Basement Daylight, Partial, Full, Heated, Interior Access, Outside Entrance, Side Entrance, Rough Bath Plumb, Sump Pump, Unfinished, Walkout Level
Interior
Interior Features Breakfast Area, Carpet, Ceiling Fan(s), Crown Moldings, Curved Staircase, Dining Area, Family Room Off Kitchen, Floor Plan - Traditional, Formal/Separate Dining Room, Primary Bath(s), Recessed Lighting, Skylight(s), Bathroom - Soaking Tub, Stove - Wood, Bathroom - Tub Shower, Water Treat System, Window Treatments, Wood Floors
Hot Water Electric
Heating Heat Pump(s)
Cooling Ceiling Fan(s), Central A/C
Flooring Carpet, Hardwood, Vinyl
Fireplaces Number 2
Fireplaces Type Brick
Inclusions Wood burning stove in the basement, additional Refrigerator in the garage.
Equipment Dishwasher, Dryer, Refrigerator, Stove, Washer, Water Heater
Fireplace Y
Appliance Dishwasher, Dryer, Refrigerator, Stove, Washer, Water Heater
Heat Source Electric, Wood
Laundry Main Floor
Exterior
Exterior Feature Porch(es)
Parking Features Garage - Side Entry, Inside Access
Garage Spaces 2.0
Water Access N
View Pond, Pasture
Accessibility None
Porch Porch(es)
Attached Garage 2
Total Parking Spaces 2
Garage Y
Building
Lot Description Backs to Trees, Front Yard, Landscaping, SideYard(s)
Story 2
Foundation Concrete Perimeter
Sewer Septic = # of BR
Water Well
Architectural Style Colonial
Level or Stories 2
Additional Building Above Grade, Below Grade
New Construction N
Schools
Elementary Schools Margaret Brent
Middle Schools T. Benton Gayle
High Schools Mountain View
School District Stafford County Public Schools
Others
Senior Community No
Tax ID 36 51B
Ownership Fee Simple
SqFt Source Assessor
Special Listing Condition Standard







