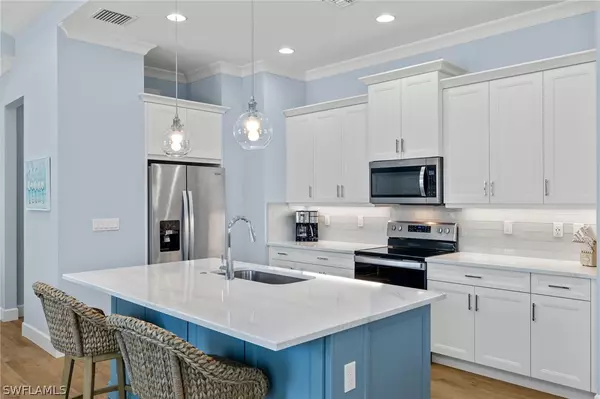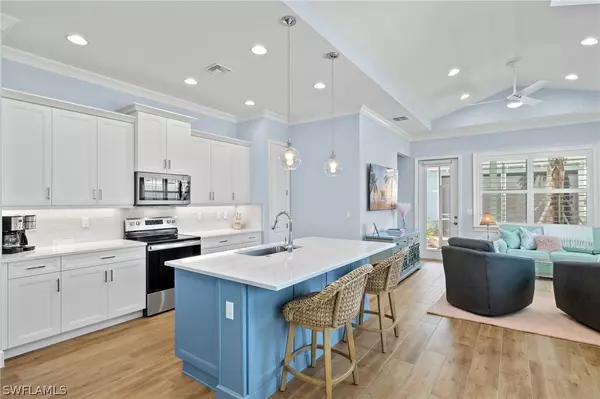
7226 Saona CT Naples, FL 34113
2 Beds
2 Baths
1,466 SqFt
UPDATED:
11/18/2024 01:01 AM
Key Details
Property Type Single Family Home
Sub Type Attached
Listing Status Active
Purchase Type For Sale
Square Footage 1,466 sqft
Price per Sqft $476
Subdivision Isles Of Collier Preserve
MLS Listing ID 224048426
Style Ranch,One Story
Bedrooms 2
Full Baths 2
Construction Status Resale
HOA Fees $1,427/qua
HOA Y/N Yes
Year Built 2023
Annual Tax Amount $525
Tax Year 2023
Lot Dimensions Survey
Property Description
Escape to the tranquil bedroom retreats or to the comfy den where coastal hues and soft linens create an atmosphere of serenity and relaxation. Outside, the enchanting side porch invites you to slow down, unwind and soak up the Florida sunshine. Sip a cocktail, catch up with friends, watch a ball game or enjoy a casual al fresco dining experience. Naples was just voted the number 1 best place to live in the country in 2024 by U.S. News. This home is the perfect escape where you can enjoy all the Naples lifestyle has to offer.
Located in the highly sought after private gated community of The Isles of Collier Preserve, this lovely home is less than 5 miles from Naples' pristine beaches, world-class dining, and boutique shopping destinations. Enjoy lifestyle living at its finest with rich amenities that include a state-of-the-art fitness center, lap pool, resort style pool, tennis & pickleball courts, dog park, onsite Overlook Bar & Grill, and over 8 miles of scenic recreational trails and winding waterways where residents enjoy hiking, biking, bird watching, kayaking, paddle boarding and more. The Isles is located just minutes from the Naples Botanical Gardens, Hamilton Harbor Yacht Club, East Naples Park and Bayshore Arts District!
Location
State FL
County Collier
Community Isles Of Collier Preserve
Area Na09 - South Naples Area
Rooms
Bedroom Description 2.0
Interior
Interior Features Breakfast Bar, Built-in Features, Bedroom on Main Level, Dual Sinks, Kitchen Island, Living/ Dining Room, Main Level Primary, Pantry, Shower Only, Separate Shower, Cable T V, High Speed Internet, Split Bedrooms
Heating Central, Electric
Cooling Central Air, Ceiling Fan(s), Electric
Flooring Tile
Furnishings Negotiable
Fireplace No
Window Features Single Hung,Impact Glass
Appliance Dryer, Dishwasher, Electric Cooktop, Freezer, Disposal, Microwave, Refrigerator, Self Cleaning Oven, Washer
Laundry Inside, Laundry Tub
Exterior
Exterior Feature Security/ High Impact Doors, Sprinkler/ Irrigation
Garage Assigned, Attached, Garage, Guest, Paved, Two Spaces, Garage Door Opener
Garage Spaces 2.0
Garage Description 2.0
Pool Community
Community Features Gated, Tennis Court(s), Street Lights
Utilities Available Cable Available, High Speed Internet Available, Underground Utilities
Amenities Available Bocce Court, Clubhouse, Dog Park, Fitness Center, Pier, Pickleball, Pool, Restaurant, Sauna, Spa/Hot Tub, Sidewalks, Tennis Court(s), Trail(s)
Waterfront Description None
Water Access Desc Public
View Partial Buildings
Roof Type Tile
Porch Lanai, Porch, Screened
Garage Yes
Private Pool No
Building
Lot Description Irregular Lot, Sprinklers Automatic
Faces North
Story 1
Sewer Public Sewer
Water Public
Architectural Style Ranch, One Story
Unit Floor 1
Structure Type Block,Concrete,Stucco
Construction Status Resale
Others
Pets Allowed Call, Conditional
HOA Fee Include Association Management,Irrigation Water,Maintenance Grounds,Recreation Facilities,Road Maintenance,Street Lights
Senior Community No
Tax ID 52505131901
Ownership Single Family
Security Features Security Gate,Gated with Guard,Gated Community,Security Guard,Security System,Smoke Detector(s)
Acceptable Financing All Financing Considered, Cash
Listing Terms All Financing Considered, Cash
Pets Description Call, Conditional






