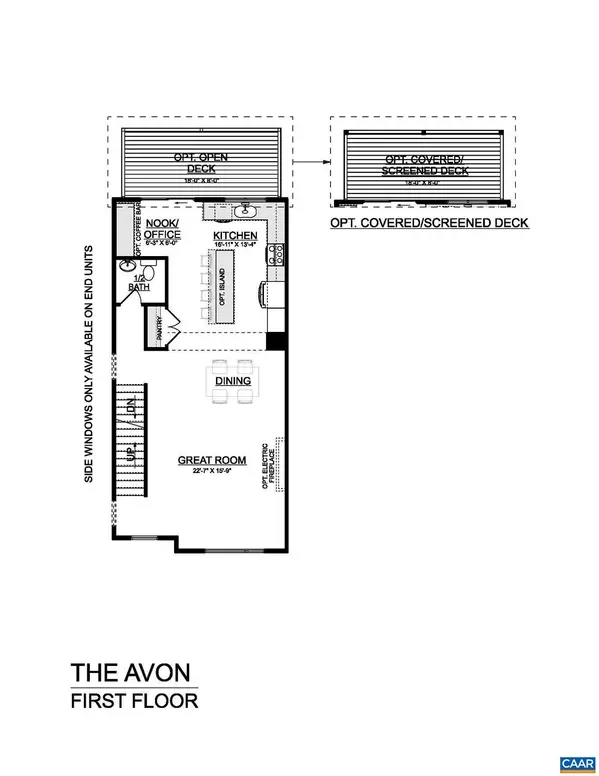
39 GOLF DR Crozet, VA 22932
3 Beds
3 Baths
1,854 SqFt
UPDATED:
08/16/2024 05:01 AM
Key Details
Property Type Townhouse
Sub Type Interior Row/Townhouse
Listing Status Active
Purchase Type For Sale
Square Footage 1,854 sqft
Price per Sqft $248
Subdivision Old Trail
MLS Listing ID 654919
Style Contemporary
Bedrooms 3
Full Baths 2
Half Baths 1
HOA Fees $315/qua
HOA Y/N Y
Abv Grd Liv Area 1,854
Originating Board CAAR
Annual Tax Amount $3,918
Tax Year 2024
Lot Size 2,178 Sqft
Acres 0.05
Property Description
Location
State VA
County Albemarle
Zoning PUD
Rooms
Other Rooms Dining Room, Kitchen, Family Room, Laundry, Recreation Room, Full Bath, Half Bath, Additional Bedroom
Interior
Interior Features Walk-in Closet(s), Breakfast Area, Kitchen - Eat-In, Pantry, Recessed Lighting, Primary Bath(s)
Heating Heat Pump(s)
Cooling Programmable Thermostat, Other, Fresh Air Recovery System, Heat Pump(s)
Flooring Carpet, Ceramic Tile, Hardwood
Inclusions Eco-Smart energy efficiency package 3rd party verified with HERS score and Pearl Certification.
Equipment Washer/Dryer Hookups Only, Dishwasher, Disposal, Oven/Range - Electric, Microwave, Energy Efficient Appliances
Fireplace N
Window Features Low-E,Storm,Double Hung,Vinyl Clad
Appliance Washer/Dryer Hookups Only, Dishwasher, Disposal, Oven/Range - Electric, Microwave, Energy Efficient Appliances
Heat Source Natural Gas
Exterior
Parking Features Other, Garage - Rear Entry
Amenities Available Tot Lots/Playground, Golf Club, Swimming Pool, Soccer Field, Jog/Walk Path
View Other
Accessibility None
Garage Y
Building
Lot Description Landscaping, Level, Sloping, Open
Story 2
Foundation Concrete Perimeter, Slab, Passive Radon Mitigation
Sewer Public Sewer
Water Public
Architectural Style Contemporary
Level or Stories 2
Additional Building Above Grade, Below Grade
Structure Type High,9'+ Ceilings
New Construction Y
Schools
Elementary Schools Brownsville
Middle Schools Henley
High Schools Western Albemarle
School District Albemarle County Public Schools
Others
HOA Fee Include Common Area Maintenance,Management,Snow Removal,Trash,Lawn Maintenance
Senior Community No
Ownership Other
Security Features Carbon Monoxide Detector(s),Smoke Detector
Special Listing Condition Standard







