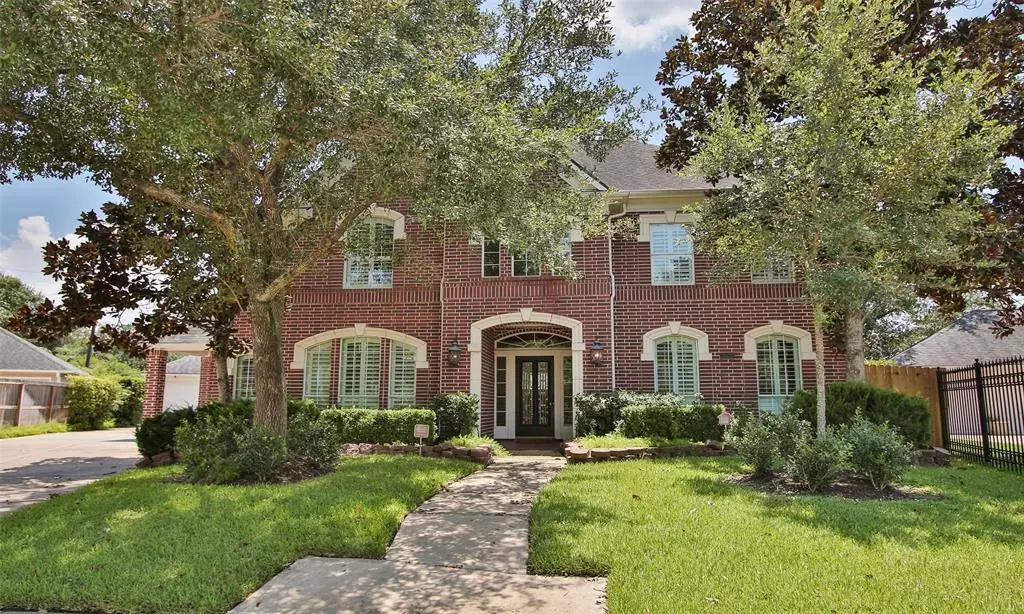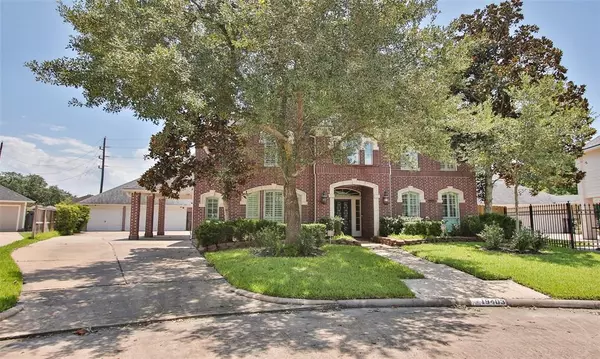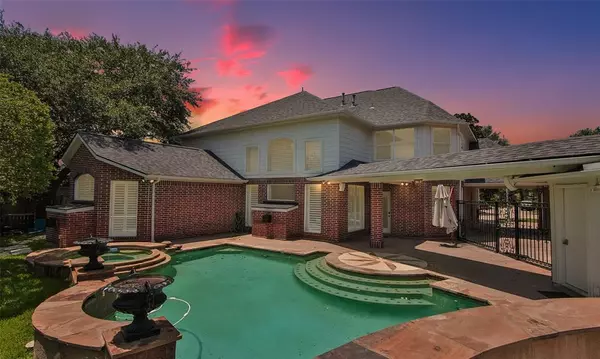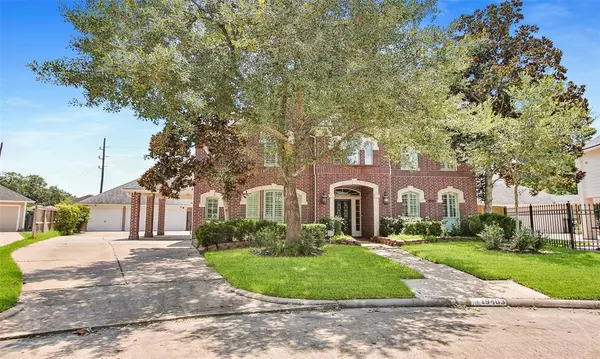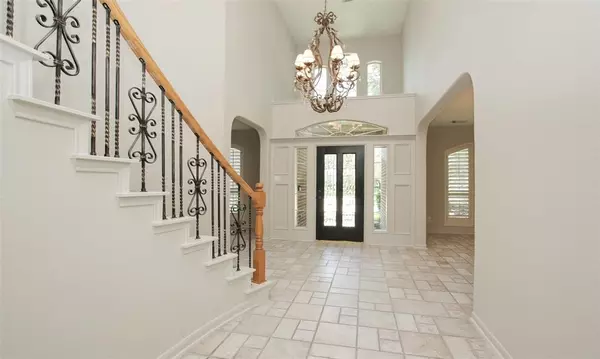19403 Desert Ivy DR Houston, TX 77094
4 Beds
3.1 Baths
3,915 SqFt
UPDATED:
01/18/2025 06:07 PM
Key Details
Property Type Single Family Home
Listing Status Active
Purchase Type For Sale
Square Footage 3,915 sqft
Price per Sqft $182
Subdivision Green Trails Park Sec 16
MLS Listing ID 32814856
Style Traditional
Bedrooms 4
Full Baths 3
Half Baths 1
HOA Fees $1,300/ann
HOA Y/N 1
Year Built 1998
Annual Tax Amount $10,374
Tax Year 2023
Lot Size 10,425 Sqft
Acres 0.2393
Property Description
Location
State TX
County Harris
Area Katy - Southeast
Rooms
Bedroom Description Primary Bed - 1st Floor
Other Rooms 1 Living Area, Breakfast Room, Gameroom Up, Home Office/Study, Utility Room in House
Interior
Interior Features 2 Staircases
Heating Central Gas
Cooling Central Electric
Flooring Carpet, Tile, Wood
Fireplaces Number 1
Fireplaces Type Gaslog Fireplace
Exterior
Parking Features Oversized Garage
Garage Spaces 3.0
Garage Description Additional Parking, Auto Garage Door Opener
Pool Gunite
Roof Type Composition
Private Pool Yes
Building
Lot Description Cul-De-Sac
Dwelling Type Free Standing
Story 2
Foundation Slab
Lot Size Range 0 Up To 1/4 Acre
Water Water District
Structure Type Brick
New Construction No
Schools
Elementary Schools Nottingham Country Elementary School
Middle Schools Memorial Parkway Junior High School
High Schools Taylor High School (Katy)
School District 30 - Katy
Others
HOA Fee Include Recreational Facilities
Senior Community No
Restrictions Unknown
Tax ID 119-341-004-0011
Ownership Full Ownership
Tax Rate 1.9195
Disclosures Mud
Special Listing Condition Mud


