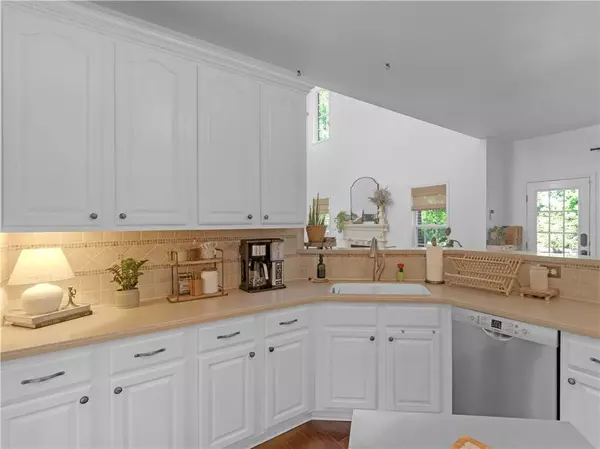
230 Brookstone DR Mcdonough, GA 30252
4 Beds
3 Baths
2,958 SqFt
UPDATED:
10/31/2024 08:35 PM
Key Details
Property Type Single Family Home
Sub Type Single Family Residence
Listing Status Active
Purchase Type For Sale
Square Footage 2,958 sqft
Price per Sqft $152
Subdivision Brian'S Brook
MLS Listing ID 7421972
Style Traditional
Bedrooms 4
Full Baths 3
Construction Status Resale
HOA Y/N No
Originating Board First Multiple Listing Service
Year Built 2003
Annual Tax Amount $6,225
Tax Year 2023
Lot Size 1.000 Acres
Acres 1.0
Property Description
Prepare to be captivated by this charming home nestled on a corner lot in Brian's Brook subdivision. Upon entering the foyer, you are greeted by a private office on one side and a dining room on the other. Continuing through, you enter the living room--a perfect space for creating lasting family memories. The large kitchen, complete with a cozy breakfast area, promises to be the heart of daily life. This spacious 4 bedroom, 3 bathroom home features a convenient layout with one bedroom and bath located on the first floor, while the remaining bedrooms are situated on the second floor. Ascending the stairs and down the hall, you'll discover the expansive primary bedroom adorned with an attached sitting area, offering a retreat within your own home. Outside, the professionally landscaped yard welcomes you, showcasing a private back yard complete with stone patio enclosed by a privacy fence. It's an ideal setting for outdoor gatherings and grilling, allowing you to fully enjoy the beauty of your surroundings. Ask how you can receive up to $1500 credit by using one of our preferred lenders. Exclusions may apply.
Location
State GA
County Henry
Lake Name None
Rooms
Bedroom Description Other,Sitting Room
Other Rooms Other, Shed(s)
Basement None
Main Level Bedrooms 1
Dining Room Other, Separate Dining Room
Interior
Interior Features Disappearing Attic Stairs, Double Vanity, High Ceilings, High Speed Internet, Other, Tray Ceiling(s), Walk-In Closet(s)
Heating Central, Natural Gas, Other
Cooling Ceiling Fan(s), Central Air, Electric, Other
Flooring Carpet, Hardwood, Other
Fireplaces Number 1
Fireplaces Type Family Room, Gas Log, Living Room, Other Room
Window Features None
Appliance Dishwasher, Disposal, Microwave, Other, Refrigerator
Laundry In Hall, Laundry Room, Other
Exterior
Exterior Feature Other
Parking Features Attached, Garage, Garage Door Opener, Kitchen Level
Garage Spaces 2.0
Fence Back Yard, Privacy, Wood
Pool None
Community Features None
Utilities Available Cable Available, Electricity Available, Other, Phone Available, Sewer Available, Water Available
Waterfront Description None
View Other
Roof Type Composition,Other
Street Surface Other
Accessibility None
Handicap Access None
Porch Patio
Private Pool false
Building
Lot Description Corner Lot, Other
Story Two
Foundation Slab
Sewer Septic Tank
Water Public
Architectural Style Traditional
Level or Stories Two
Structure Type Brick 4 Sides,Other,Stucco
New Construction No
Construction Status Resale
Schools
Elementary Schools East Lake - Henry
Middle Schools Union Grove
High Schools Union Grove
Others
Senior Community no
Restrictions false
Tax ID 118E01001000
Ownership Fee Simple
Financing no
Special Listing Condition None







