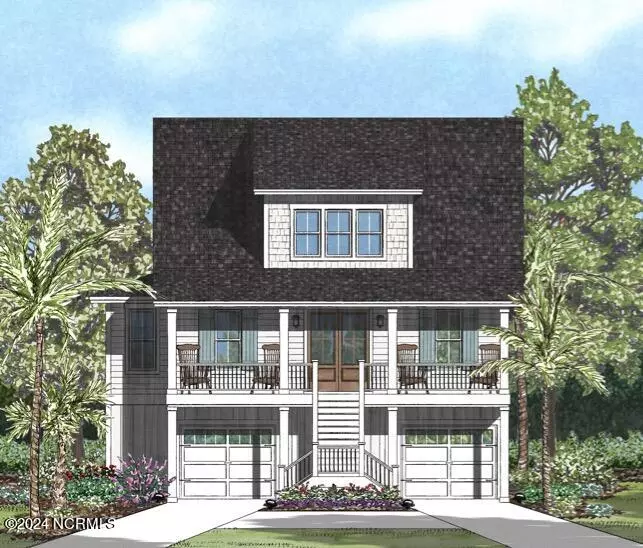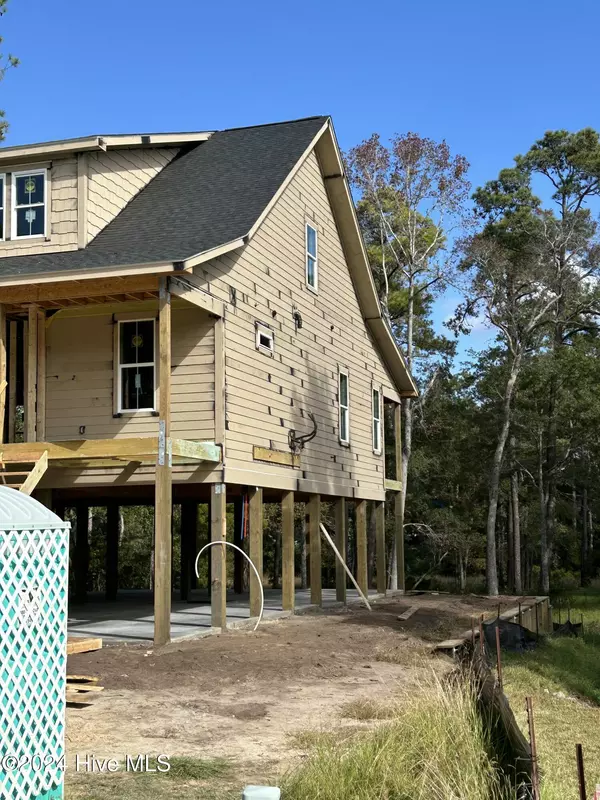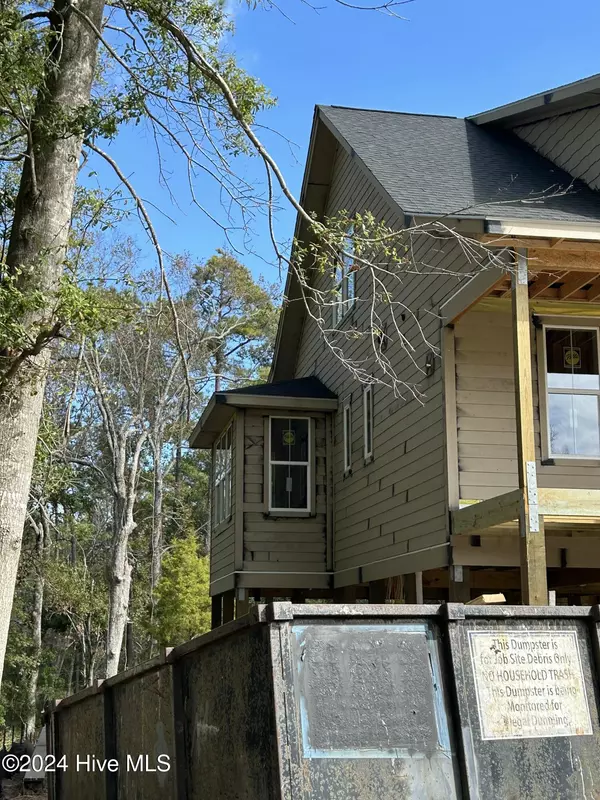
3404 Eagle Crest DR SW Supply, NC 28462
3 Beds
3 Baths
2,399 SqFt
UPDATED:
11/01/2024 01:31 PM
Key Details
Property Type Single Family Home
Sub Type Single Family Residence
Listing Status Active
Purchase Type For Sale
Square Footage 2,399 sqft
Price per Sqft $332
Subdivision Oyster Harbour
MLS Listing ID 100456089
Style Wood Frame
Bedrooms 3
Full Baths 2
Half Baths 1
HOA Fees $1,596
HOA Y/N Yes
Originating Board North Carolina Regional MLS
Year Built 2024
Annual Tax Amount $137
Lot Size 0.530 Acres
Acres 0.53
Lot Dimensions 75' x 307 71.99' x 307'
Property Description
Location
State NC
County Brunswick
Community Oyster Harbour
Zoning R75
Direction HWY 17- turn onto Mt. Pisgah Rd.- right onto Oxpen Rd. -right onto Boones Neck Rd.- approx. 1.8 mi Oyster Harbour entrance on right- .6 mi left onto Eagle Crest Dr.-.2 mi home on right
Location Details Mainland
Rooms
Other Rooms Shower
Basement None
Primary Bedroom Level Primary Living Area
Interior
Interior Features Foyer, Kitchen Island, Master Downstairs, Ceiling Fan(s), Pantry, Walk-in Shower, Walk-In Closet(s)
Heating Electric, Heat Pump
Cooling Central Air
Flooring Tile, Wood
Fireplaces Type Gas Log
Fireplace Yes
Window Features DP50 Windows
Appliance Vent Hood, Stove/Oven - Gas, Refrigerator, Microwave - Built-In, Disposal, Dishwasher
Laundry Inside
Exterior
Exterior Feature Irrigation System
Parking Features Concrete
Garage Spaces 2.0
Pool None
View Marsh View, River
Roof Type Architectural Shingle
Porch Covered, Screened
Building
Lot Description Interior Lot
Story 3
Entry Level Three Or More
Foundation Other
Sewer Municipal Sewer
Water Municipal Water
Structure Type Irrigation System
New Construction Yes
Schools
Elementary Schools Virginia Williamson
Middle Schools Cedar Grove
High Schools West Brunswick
Others
Tax ID 230ka014
Acceptable Financing Cash, Conventional
Listing Terms Cash, Conventional
Special Listing Condition None







