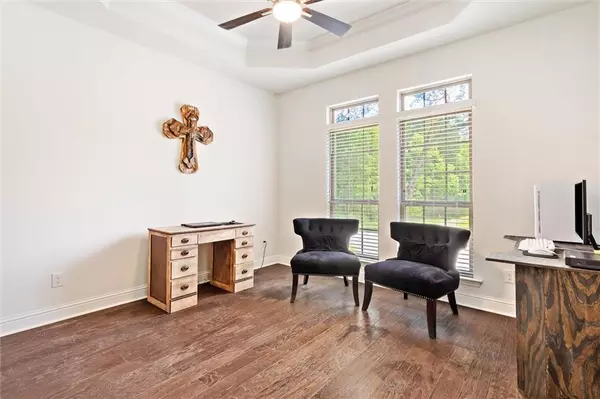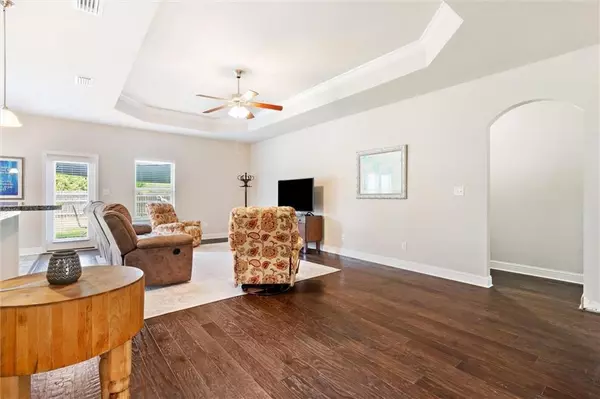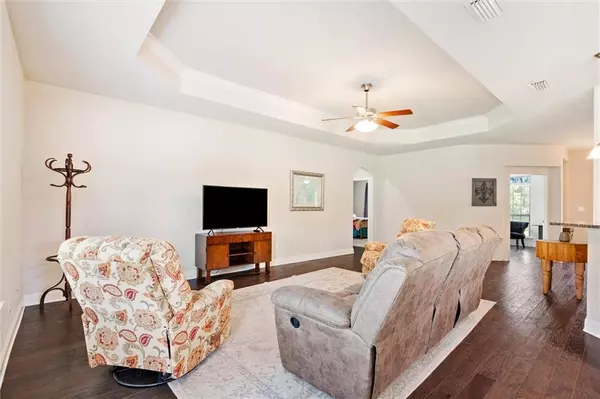
10737 Dunmore DR Daphne, AL 36526
4 Beds
2 Baths
2,139 SqFt
UPDATED:
11/24/2024 10:07 PM
Key Details
Property Type Single Family Home
Sub Type Single Family Residence
Listing Status Active
Purchase Type For Sale
Square Footage 2,139 sqft
Price per Sqft $176
Subdivision Dunmore
MLS Listing ID 7422608
Bedrooms 4
Full Baths 2
HOA Fees $100/qua
HOA Y/N true
Year Built 2014
Annual Tax Amount $1,440
Tax Year 1440
Lot Size 0.277 Acres
Property Description
Location
State AL
County Baldwin - Al
Direction From county road 64 and 181 go south approx. 2 miles. Dunmore drive is on the left. Follow Dunmore to the end, home is the last home on the left in the cul de sac.
Rooms
Basement None
Primary Bedroom Level Main
Dining Room Open Floorplan
Kitchen Breakfast Bar, Breakfast Room, Eat-in Kitchen, Pantry Walk-In
Interior
Interior Features Crown Molding, Double Vanity, Entrance Foyer, Tray Ceiling(s), Walk-In Closet(s)
Heating Electric
Cooling Central Air
Flooring Carpet, Ceramic Tile, Hardwood
Fireplaces Type None
Appliance Disposal, Dishwasher
Laundry Laundry Room
Exterior
Exterior Feature Private Yard
Garage Spaces 2.0
Fence Fenced
Pool None
Community Features Fishing, Lake, Near Schools, Near Shopping, Sidewalks
Utilities Available Water Available
Waterfront Description None
View Y/N true
View Lake, Trees/Woods
Roof Type Composition
Total Parking Spaces 6
Garage true
Building
Lot Description Back Yard, Cul-De-Sac
Foundation Slab
Sewer Public Sewer
Water Public
Architectural Style Craftsman
Level or Stories One
Schools
Elementary Schools Beech
Middle Schools Daphne
High Schools Daphne
Others
Special Listing Condition Standard






