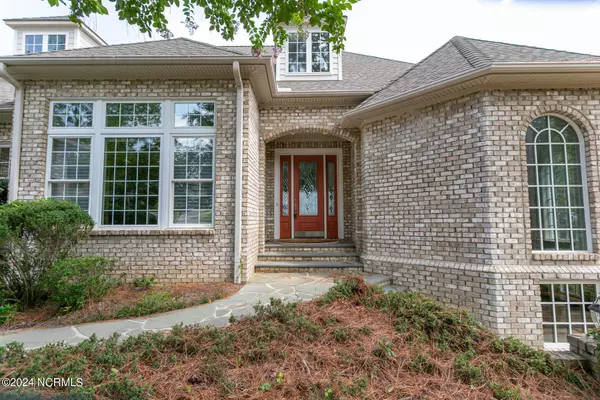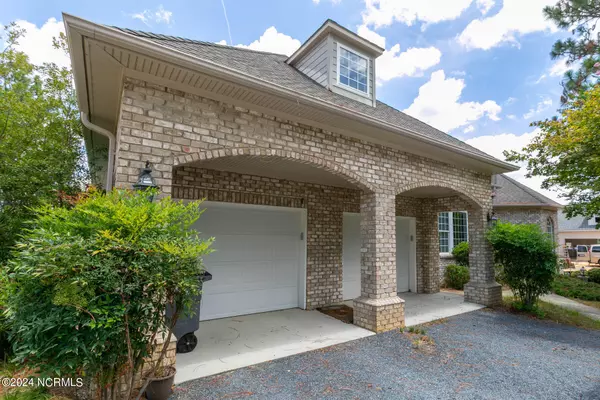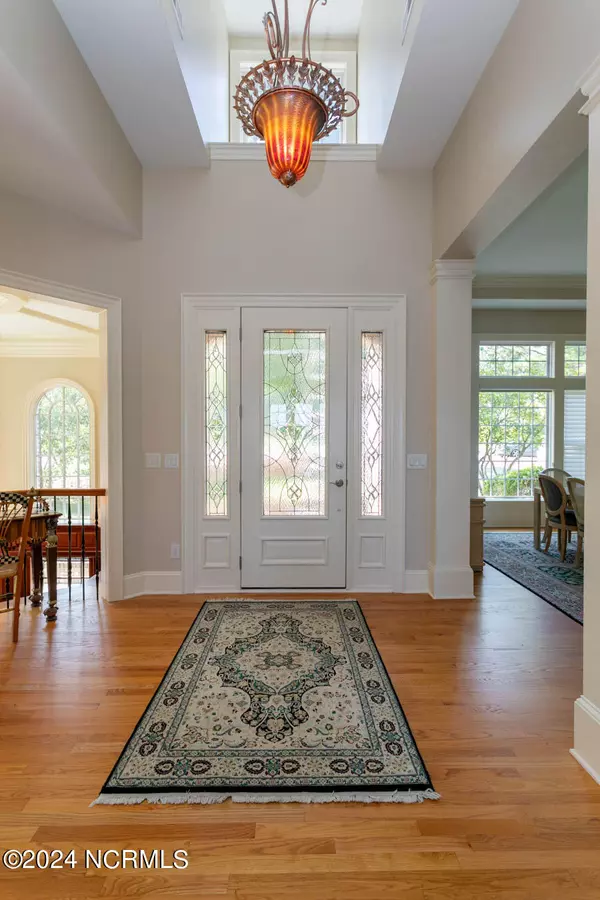127 Andrews DR West End, NC 27376
3 Beds
7 Baths
5,005 SqFt
UPDATED:
03/07/2025 01:19 AM
Key Details
Property Type Single Family Home
Sub Type Single Family Residence
Listing Status Active
Purchase Type For Sale
Square Footage 5,005 sqft
Price per Sqft $289
Subdivision Seven Lakes West
MLS Listing ID 100456241
Style Wood Frame
Bedrooms 3
Full Baths 5
Half Baths 2
HOA Fees $1,860
HOA Y/N Yes
Originating Board Hive MLS
Year Built 2002
Annual Tax Amount $6,320
Lot Size 0.480 Acres
Acres 0.48
Lot Dimensions 103x158x26x82x34x251
Property Sub-Type Single Family Residence
Property Description
Location
State NC
County Moore
Community Seven Lakes West
Zoning GC-SL
Direction Enter the Seven Lakes West main gate and turn left on Longleaf Drive. Turn right on Andrews Drive. House will be on the right.
Location Details Mainland
Rooms
Basement Finished, Full, Exterior Entry
Primary Bedroom Level Primary Living Area
Interior
Interior Features Foyer, Whirlpool, Bookcases, Kitchen Island, Master Downstairs, 9Ft+ Ceilings, Tray Ceiling(s), Vaulted Ceiling(s), Ceiling Fan(s), Central Vacuum, Walk-in Shower, Walk-In Closet(s)
Heating Fireplace(s), Electric, Heat Pump, Propane
Cooling Central Air
Flooring Carpet, Tile, Wood
Fireplaces Type Gas Log
Fireplace Yes
Window Features Thermal Windows,Blinds
Appliance Washer, Vent Hood, Stove/Oven - Electric, Refrigerator, Dryer, Disposal, Dishwasher, Bar Refrigerator
Laundry Hookup - Dryer, Washer Hookup, Inside
Exterior
Exterior Feature Irrigation System
Parking Features Golf Cart Parking, Gravel, Garage Door Opener
Garage Spaces 2.0
Waterfront Description Bulkhead
View Lake
Roof Type Composition
Accessibility Accessible Approach with Ramp
Porch Open, Deck, Patio
Building
Story 2
Entry Level One
Foundation Permanent
Sewer Septic On Site
Water Municipal Water
Structure Type Irrigation System
New Construction No
Schools
Elementary Schools West End Elementary
Middle Schools West Pine Middle
High Schools Pinecrest High
Others
Tax ID 00016828
Acceptable Financing Cash, Conventional, VA Loan
Listing Terms Cash, Conventional, VA Loan






