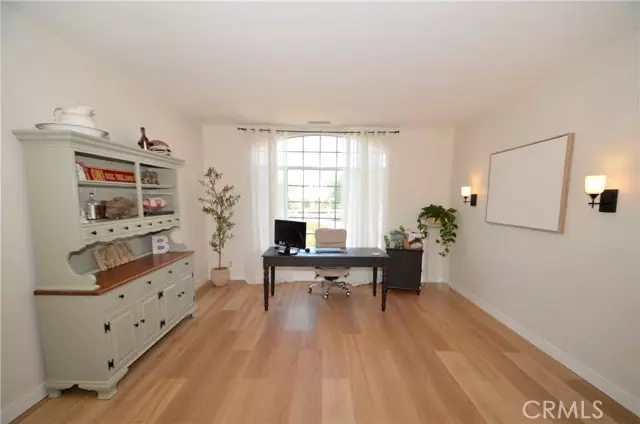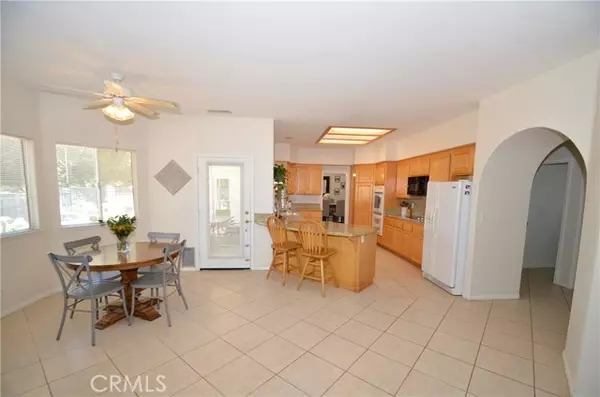
29021 Fruitvale Lane Valley Center, CA 92082
4 Beds
3 Baths
2,630 SqFt
UPDATED:
12/04/2024 04:27 AM
Key Details
Property Type Single Family Home
Sub Type Detached
Listing Status Active
Purchase Type For Sale
Square Footage 2,630 sqft
Price per Sqft $427
Subdivision Valley Center
MLS Listing ID SB24143574
Style Detached
Bedrooms 4
Full Baths 2
Half Baths 1
HOA Y/N No
Year Built 1998
Lot Size 2.170 Acres
Acres 2.17
Property Description
Experience the best of country living and contemporary convenience in this spacious 4-bedroom, 3-bathroom home, tucked away in a peaceful cul-de-sac. Expanding over a 2.17-acre lot, this residence captures the essence of countryside living while ensuring modern convenience. You'll love the separate formal dining room, living room, office, and convenient laundry room. The kitchen, featuring a dining area, flows seamlessly into a large great room creating an inviting space for family gatherings and everyday living. The primary bedroom is a retreat with a large bathroom featuring a jacuzzi tub and on-suite closet. The kitchen, overlooking the backyard is an inviting canvas ready for your personal touch. The patio off the primary bedroom boasts an in-ground jacuzzi, perfect for unwinding and relaxation. The yard also features a separate pen for animals and an orchard with fig, white grapefruit, blood and navel orange trees! Outside the expansive lot there is a 4-car garage a workshop, parking for multiple vehicles and a 220-watt amp for RV parking. The ample size of the lot makes it perfect for planning to add an ADU. This home has everything you need for a relaxed country lifestyle. Come see it and realize the possibilities!
Location
State CA
County San Diego
Community Valley Center
Area Valley Center (92082)
Zoning A70
Interior
Heating Natural Gas
Cooling Central Forced Air, Whole House Fan
Flooring Laminate
Fireplaces Type FP in Family Room
Equipment Dishwasher, Microwave, Refrigerator, Double Oven, Barbecue
Appliance Dishwasher, Microwave, Refrigerator, Double Oven, Barbecue
Laundry Laundry Room, Inside
Exterior
Garage Spaces 4.0
Fence Wrought Iron, Vinyl, Chain Link
View Mountains/Hills
Roof Type Flat Tile
Total Parking Spaces 13
Building
Lot Description Cul-De-Sac, Sprinklers In Front, Sprinklers In Rear
Story 1
Sewer Unknown
Water Public
Architectural Style Ranch
Level or Stories 1 Story
Schools
Elementary Schools Valley Center-Pauma Unified District
Middle Schools Valley Center-Pauma Unified District
High Schools Valley Center-Pauma Unified District
Others
Monthly Total Fees $32
Miscellaneous Rural
Acceptable Financing Cash, Conventional, FHA, VA, Cash To Existing Loan, Cash To New Loan
Listing Terms Cash, Conventional, FHA, VA, Cash To Existing Loan, Cash To New Loan
Special Listing Condition Standard







