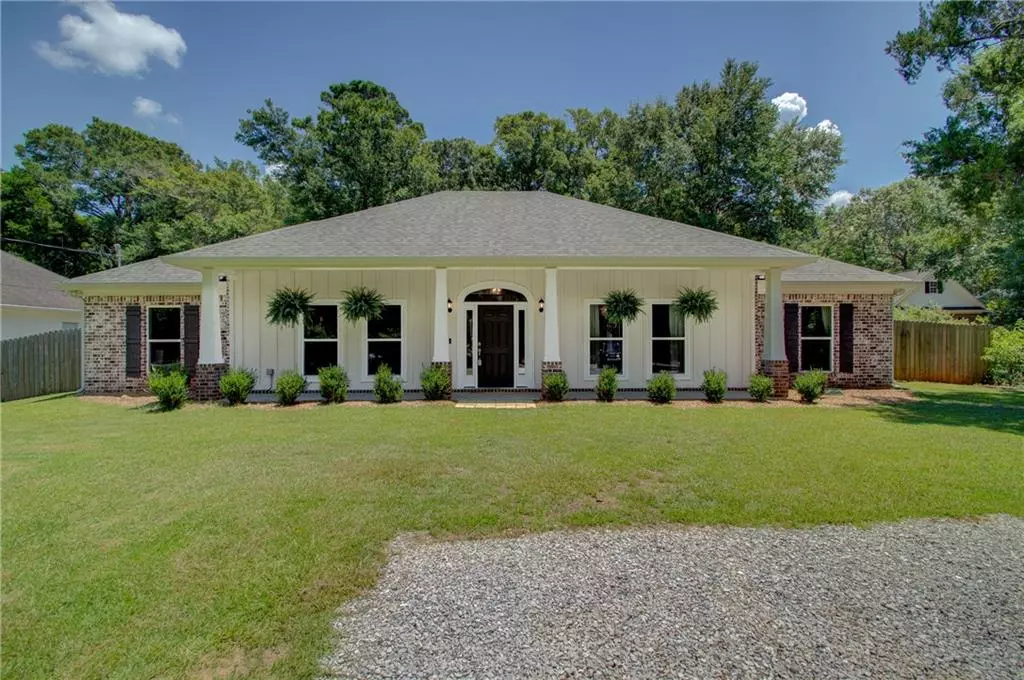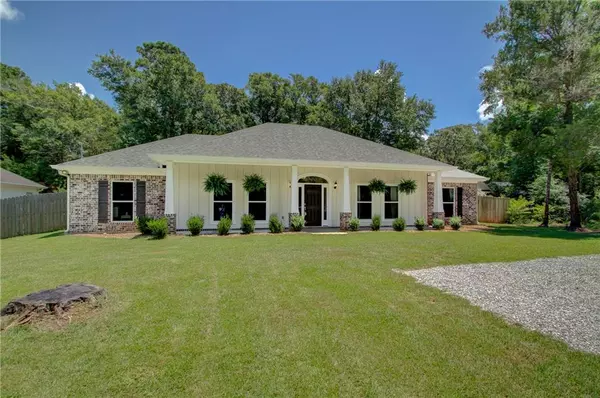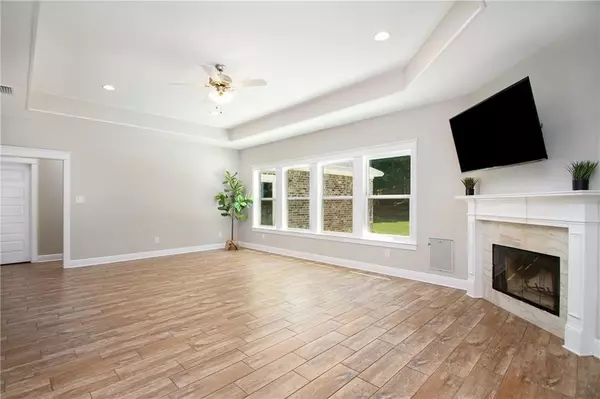
27390 Main ST Daphne, AL 36526
3 Beds
2.5 Baths
2,344 SqFt
UPDATED:
11/17/2024 09:07 PM
Key Details
Property Type Single Family Home
Sub Type Single Family Residence
Listing Status Active
Purchase Type For Sale
Square Footage 2,344 sqft
Price per Sqft $213
Subdivision Jackson Oaks
MLS Listing ID 7423043
Bedrooms 3
Full Baths 2
Half Baths 1
Year Built 2019
Annual Tax Amount $1,895
Tax Year 1895
Lot Size 0.730 Acres
Property Description
Discover the perfect blend of modern luxury and serene living in this beautiful three-bedroom, two-and-a-half-bath custom-built home. Constructed in 2019, this home sits on a generous .73-acre lot in the heart of Daphne, offering both space and privately with a fully fenced wood backyard.
Key Features: Gold Fortified Construction, ensuring durability and peace of mind. Tesla Charging Connection, conveniently located in front of the home. Jacuzzi Hookup, Ready for your relaxation on the expansive 1,000 sq ft patio. Spacious Living Areas, Ideal for entertaining, featuring a cozy family hearth area and a large Great room. Gourmet Kitchen, equipped with custom white cabinets and elegant granite countertops. Elegant Flooring, wood-look ceramic tile throughout the home, combining beauty with easy maintenance. Luxurious Primary Suite, includes a glamour bath, perfect for unwinding.
This home is in like-new condition and move-in ready, with immediate possession possible. Enjoy the natural beauty and wildlife, with deer visiting your backyard almost daily. Don't miss the opportunity to own this exceptional property. Schedule your appointment today to experience all that this home has to offer!
Location
State AL
County Baldwin - Al
Direction From I-10 exit 35A to US 98 toward Daphne, Fairhope, to Right on Main St. Home will be on your left.
Rooms
Basement None
Primary Bedroom Level Main
Dining Room Separate Dining Room
Kitchen Breakfast Bar, Cabinets White, Kitchen Island, Pantry, Stone Counters, View to Family Room
Interior
Interior Features Double Vanity, Entrance Foyer, High Ceilings 9 ft Lower, His and Hers Closets, Tray Ceiling(s), Walk-In Closet(s)
Heating Central, Electric, Heat Pump
Cooling Ceiling Fan(s), Central Air
Flooring Ceramic Tile
Fireplaces Type Family Room, Great Room, Wood Burning Stove
Appliance Dishwasher, Disposal, Electric Range, Electric Water Heater, Microwave, Range Hood, Refrigerator, Self Cleaning Oven
Laundry Laundry Room
Exterior
Exterior Feature Private Entrance, Private Yard, Storage
Fence Back Yard, Fenced
Pool None
Community Features None
Utilities Available Cable Available, Electricity Available, Natural Gas Available, Phone Available, Sewer Available, Underground Utilities, Water Available
Waterfront Description Bay Access
View Y/N true
View Other
Roof Type Shingle
Total Parking Spaces 2
Building
Lot Description Back Yard, Front Yard, Landscaped, Level, Private
Foundation Slab
Sewer Public Sewer
Water Public
Architectural Style Craftsman
Level or Stories One
Schools
Elementary Schools Daphne
Middle Schools W J Carroll
High Schools Daphne
Others
Special Listing Condition Standard






