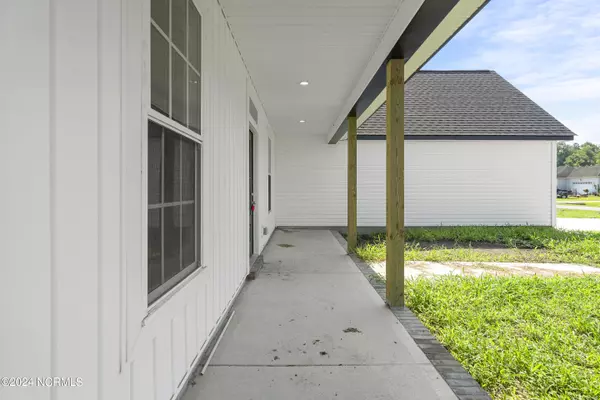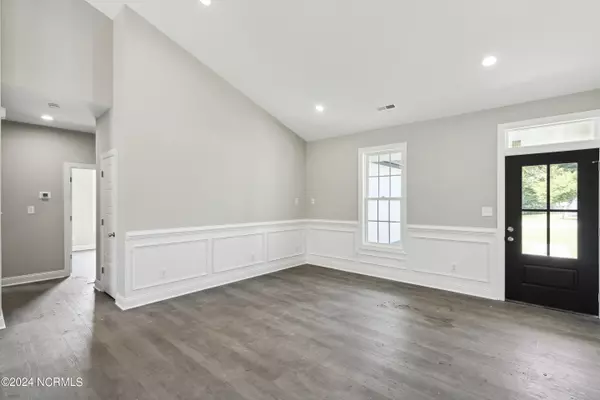
209 Deer Haven DR Richlands, NC 28574
3 Beds
2 Baths
1,642 SqFt
OPEN HOUSE
Sat Dec 07, 2:00pm - 4:00pm
UPDATED:
12/03/2024 10:26 AM
Key Details
Property Type Single Family Home
Sub Type Single Family Residence
Listing Status Active
Purchase Type For Sale
Square Footage 1,642 sqft
Price per Sqft $176
Subdivision Killis Hills
MLS Listing ID 100456472
Style Wood Frame
Bedrooms 3
Full Baths 2
HOA Y/N No
Originating Board Hive MLS
Year Built 2024
Lot Size 0.830 Acres
Acres 0.83
Lot Dimensions see plat map
Property Description
Location
State NC
County Onslow
Community Killis Hills
Zoning RA
Direction Gum Branch Road to Cowhorn, right on Comfort Road, left on Petersburg Rd, right on Cavanaughtown Raod, left on Killis Blvd, left on Deer Haven Drive, home on the left.
Location Details Mainland
Rooms
Basement None
Primary Bedroom Level Primary Living Area
Interior
Interior Features Kitchen Island, Master Downstairs, 9Ft+ Ceilings, Vaulted Ceiling(s), Ceiling Fan(s), Pantry, Walk-In Closet(s)
Heating Heat Pump, Electric
Cooling Central Air
Flooring LVT/LVP
Fireplaces Type None
Fireplace No
Appliance Stove/Oven - Electric, Microwave - Built-In, Dishwasher
Laundry Inside
Exterior
Parking Features Paved
Garage Spaces 2.0
Pool None
Waterfront Description None
Roof Type Shingle
Accessibility None
Porch Patio, Porch
Building
Lot Description Interior Lot, Wooded
Story 1
Entry Level One
Foundation Slab
Sewer Septic On Site
Water Municipal Water
New Construction Yes
Schools
Elementary Schools Richlands
Middle Schools Trexler
High Schools Richlands
Others
Tax ID 073593
Acceptable Financing Cash, Conventional, FHA, USDA Loan, VA Loan
Listing Terms Cash, Conventional, FHA, USDA Loan, VA Loan
Special Listing Condition None







