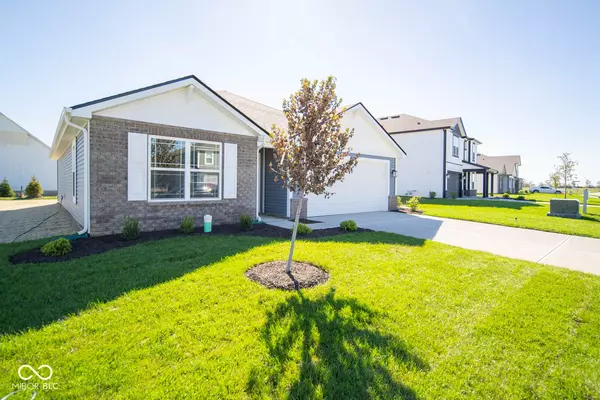
1105 McBride ST Greenfield, IN 46140
3 Beds
2 Baths
1,272 SqFt
UPDATED:
11/28/2024 10:18 PM
Key Details
Property Type Single Family Home
Sub Type Single Family Residence
Listing Status Active
Purchase Type For Sale
Square Footage 1,272 sqft
Price per Sqft $215
Subdivision Brunson'S Landing
MLS Listing ID 21990764
Bedrooms 3
Full Baths 2
HOA Fees $500/ann
HOA Y/N Yes
Year Built 2024
Tax Year 2023
Lot Size 8,712 Sqft
Acres 0.2
Property Description
Location
State IN
County Hancock
Rooms
Main Level Bedrooms 3
Interior
Interior Features Bath Sinks Double Main, Center Island, Hi-Speed Internet Availbl, Network Ready, Pantry, Programmable Thermostat, Screens Complete, Walk-in Closet(s), Windows Vinyl
Heating Gas
Cooling Central Electric
Fireplace N
Appliance Dishwasher, Electric Water Heater, Disposal, MicroHood, Microwave, Gas Oven, Refrigerator
Exterior
Garage Spaces 2.0
Building
Story One
Foundation Slab
Water Municipal/City
Architectural Style Ranch
Structure Type Vinyl With Brick
New Construction true
Schools
Elementary Schools Weston Elementary School
Middle Schools Greenfield Central Junior High Sch
High Schools Greenfield-Central High School
School District Greenfield-Central Com Schools
Others
HOA Fee Include Entrance Common,Maintenance,ParkPlayground,Management,Walking Trails
Ownership Mandatory Fee







