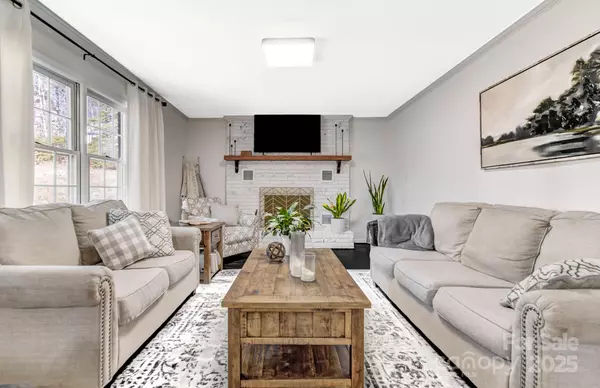108 La Bellevue ST Morganton, NC 28655
4 Beds
3 Baths
2,243 SqFt
UPDATED:
02/26/2025 11:32 PM
Key Details
Property Type Single Family Home
Sub Type Single Family Residence
Listing Status Active
Purchase Type For Sale
Square Footage 2,243 sqft
Price per Sqft $209
Subdivision La Foret
MLS Listing ID 4162716
Style Traditional
Bedrooms 4
Full Baths 2
Half Baths 1
Abv Grd Liv Area 2,243
Year Built 1979
Lot Size 0.850 Acres
Acres 0.85
Property Sub-Type Single Family Residence
Property Description
Location
State NC
County Burke
Zoning R-3
Rooms
Upper Level Primary Bedroom
Upper Level Bathroom-Full
Upper Level Bedroom(s)
Upper Level Bedroom(s)
Upper Level Bedroom(s)
Upper Level Bathroom-Full
Main Level Living Room
Main Level Dining Room
Main Level Bathroom-Half
Main Level Family Room
Main Level Kitchen
Main Level Laundry
Interior
Interior Features Breakfast Bar, Storage, Walk-In Closet(s), Walk-In Pantry
Heating Heat Pump
Cooling Heat Pump
Flooring Tile, Wood
Fireplaces Type Family Room
Fireplace true
Appliance Dishwasher, Dryer, Electric Cooktop, Electric Oven, Microwave, Refrigerator, Washer
Laundry Electric Dryer Hookup, Main Level, Washer Hookup
Exterior
Exterior Feature Fire Pit, Hot Tub, Storage Unit (Off Site)
Garage Spaces 2.0
Utilities Available Electricity Connected, Propane, Underground Utilities
Roof Type Fiberglass
Street Surface Asphalt,Paved
Porch Covered, Front Porch, Patio
Garage true
Building
Lot Description Cleared, Sloped, Wooded
Dwelling Type Site Built
Foundation Crawl Space
Sewer Septic Installed
Water City
Architectural Style Traditional
Level or Stories Two
Structure Type Brick Partial,Wood
New Construction false
Schools
Elementary Schools Oak Hill
Middle Schools Table Rock
High Schools Freedom
Others
Senior Community false
Acceptable Financing Cash, Conventional, FHA, USDA Loan, VA Loan
Listing Terms Cash, Conventional, FHA, USDA Loan, VA Loan
Special Listing Condition None
Virtual Tour https://youtu.be/zhAtHUR-Dl0





