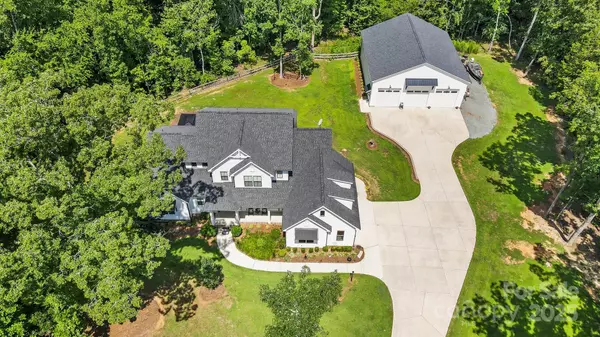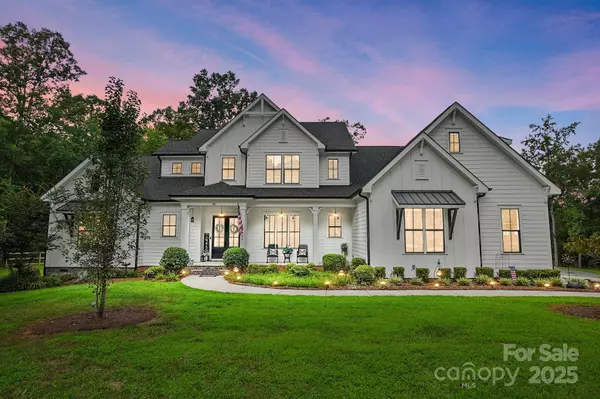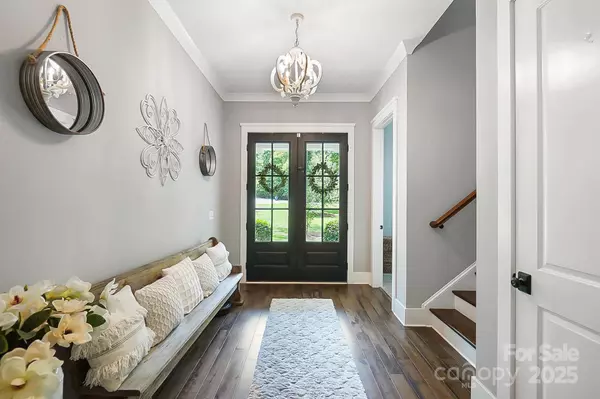5811 Kristi LN Midland, NC 28107
5 Beds
4 Baths
3,876 SqFt
UPDATED:
02/09/2025 09:06 PM
Key Details
Property Type Single Family Home
Sub Type Single Family Residence
Listing Status Active
Purchase Type For Sale
Square Footage 3,876 sqft
Price per Sqft $322
Subdivision Pressley Grove
MLS Listing ID 4163815
Style Farmhouse
Bedrooms 5
Full Baths 4
Abv Grd Liv Area 3,876
Year Built 2019
Lot Size 3.740 Acres
Acres 3.74
Property Description
Farmhouse Charm on 3.74 Acres!
This inviting 5BR, 4BA home blends modern comfort with rustic charm. Exposed beams grace the kitchen and family room, while a gourmet kitchen features a huge island, farmhouse sink, and walk-in pantry. Hardwood floors gleam throughout the main living areas. The main-floor primary suite features a spa-like bath and spacious walk-in closet. Another bedroom and full bath, plus a flex room (office, study, etc.) complete the main level. Three bedrooms plus an office and a large unfinished attic space upstairs. Step outside to a private oasis backing up to tranquil woods. Enjoy the stamped concrete patio, charming gazebo, and plenty of room for a pool. The 2,433 sqft detached garage accommodates an RV and more!! Midland is just outside of Charlotte NC- less than 40 miles to the Charlotte Douglas airport & less than 30 miles to uptown! Please note this property is NOT in a floodplain.
Location
State NC
County Cabarrus
Zoning CR
Rooms
Main Level Bedrooms 2
Main Level Primary Bedroom
Main Level Kitchen
Main Level Living Room
Main Level Bathroom-Full
Main Level Bedroom(s)
Main Level Flex Space
Main Level Laundry
Main Level Dining Room
Upper Level Bedroom(s)
Upper Level Bedroom(s)
Upper Level Bedroom(s)
Upper Level Bathroom-Full
Upper Level Bathroom-Full
Upper Level Office
Main Level Bathroom-Full
Interior
Interior Features Attic Stairs Pulldown, Attic Walk In, Entrance Foyer, Kitchen Island, Open Floorplan, Pantry, Storage, Walk-In Closet(s), Walk-In Pantry
Heating Central
Cooling Ceiling Fan(s), Central Air
Flooring Carpet, Tile, Wood
Fireplace false
Appliance Dishwasher, Electric Cooktop, Electric Oven, Exhaust Hood, Microwave, Plumbed For Ice Maker, Refrigerator, Water Softener
Laundry Laundry Room, Main Level
Exterior
Garage Spaces 2.0
Fence Back Yard, Partial
Roof Type Shingle
Street Surface Concrete,Paved
Porch Covered, Front Porch, Patio, Rear Porch
Garage true
Building
Lot Description Cul-De-Sac, Wooded
Dwelling Type Site Built
Foundation Crawl Space
Sewer Septic Installed
Water Well
Architectural Style Farmhouse
Level or Stories One and One Half
Structure Type Fiber Cement
New Construction false
Schools
Elementary Schools Bethel Cabarrus
Middle Schools C.C. Griffin
High Schools Central Cabarrus
Others
Senior Community false
Restrictions Building
Acceptable Financing Cash, Conventional, FHA, VA Loan
Listing Terms Cash, Conventional, FHA, VA Loan
Special Listing Condition None
Virtual Tour https://delivery-api.spiro.media/social/share?orderID=156e96a5-cdc1-485e-3112-08dc9f27040f&pageType=1





