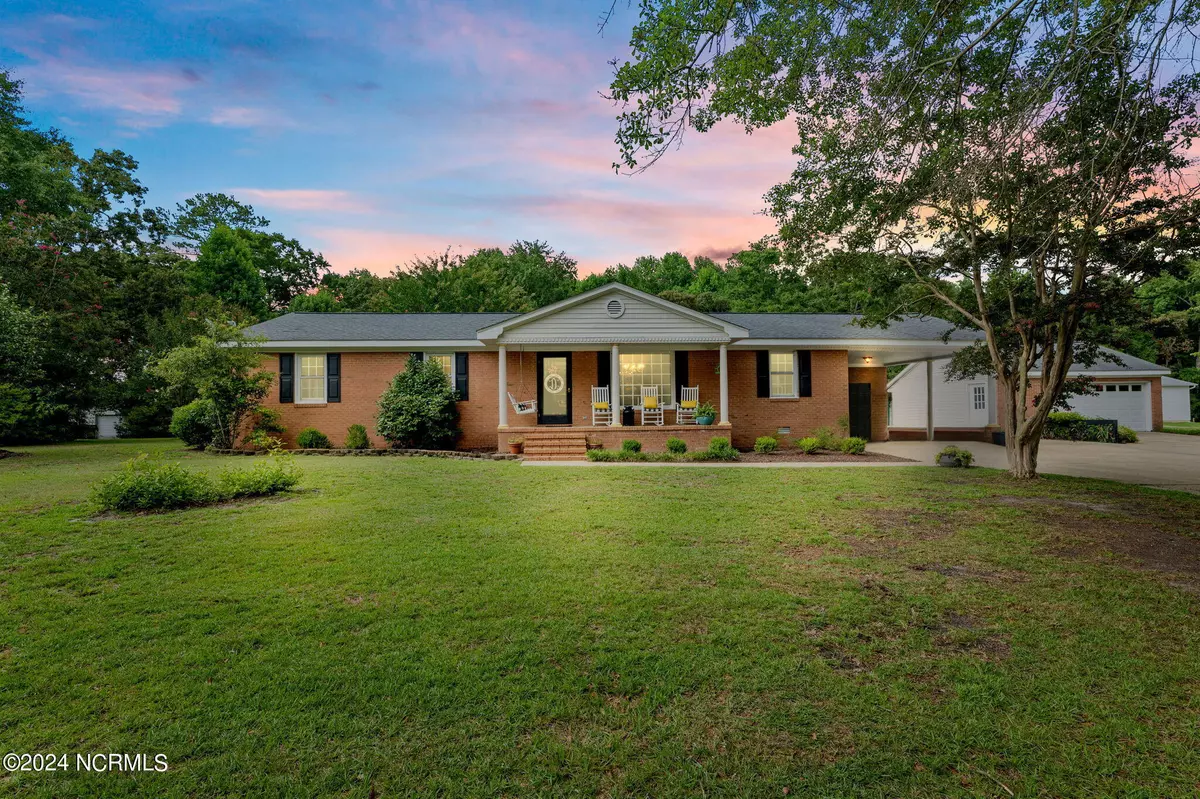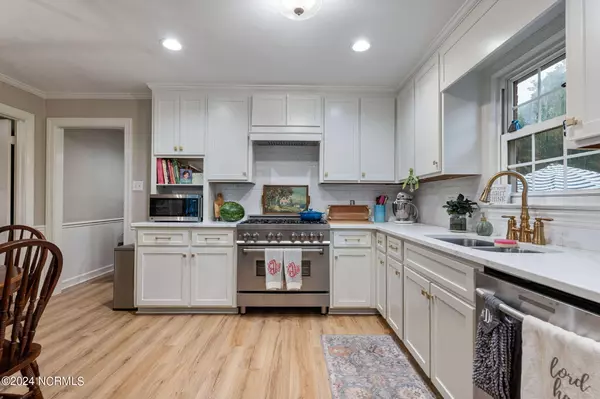
112 Nahunta Pines DR Pikeville, NC 27863
3 Beds
2 Baths
1,716 SqFt
UPDATED:
12/04/2024 08:03 PM
Key Details
Property Type Single Family Home
Sub Type Single Family Residence
Listing Status Active
Purchase Type For Sale
Square Footage 1,716 sqft
Price per Sqft $174
MLS Listing ID 100457677
Bedrooms 3
Full Baths 2
HOA Y/N No
Originating Board Hive MLS
Year Built 1974
Lot Size 1.120 Acres
Acres 1.12
Lot Dimensions 200x246x200x246
Property Description
The property includes a premier gas log fireplace, a 2-car detached garage with wired, heated, and cooled workspaces, as well as two additional barns/shops at the back. You'll also find a chicken coop, flower house, garden, blueberry bushes, apple trees, and pear trees plus more. Relax on the large patio in the fenced-in backyard, surrounded by mature landscaping that creates a tranquil bird and wildlife oasis. Located in a friendly neighborhood with no HOA, this home offers both comfort and convenience.
Location
State NC
County Wayne
Community Other
Zoning RES
Direction From US HWY 70 E, Turn left onto Rains Mill Rd - Continue onto Pikeville-Princeton Rd - Turn right onto Gurley Dairy Rd - Turn left onto Nahunta Pines Dr and the home will be on your right.
Location Details Mainland
Rooms
Other Rooms Second Garage, Shed(s), Barn(s), Greenhouse, Storage, Workshop
Basement Crawl Space, None
Primary Bedroom Level Primary Living Area
Interior
Interior Features Workshop, Master Downstairs, Ceiling Fan(s), Walk-in Shower
Heating Heat Pump, Electric
Flooring LVT/LVP
Fireplaces Type Gas Log
Fireplace Yes
Appliance Vent Hood, Stove/Oven - Gas, Refrigerator, Dishwasher
Laundry Hookup - Dryer, Washer Hookup, In Kitchen
Exterior
Parking Features Attached, Detached, Concrete, Garage Door Opener, On Site
Garage Spaces 3.0
Pool None
Roof Type Shingle
Porch Patio
Building
Story 1
Entry Level One
Foundation Brick/Mortar
Sewer Septic On Site
Water Municipal Water
New Construction No
Schools
Elementary Schools Northwest
Middle Schools Norwayne
High Schools Charles Aycock
Others
Tax ID 08h05008001060
Acceptable Financing Cash, Conventional, FHA, USDA Loan, VA Loan
Listing Terms Cash, Conventional, FHA, USDA Loan, VA Loan
Special Listing Condition None







