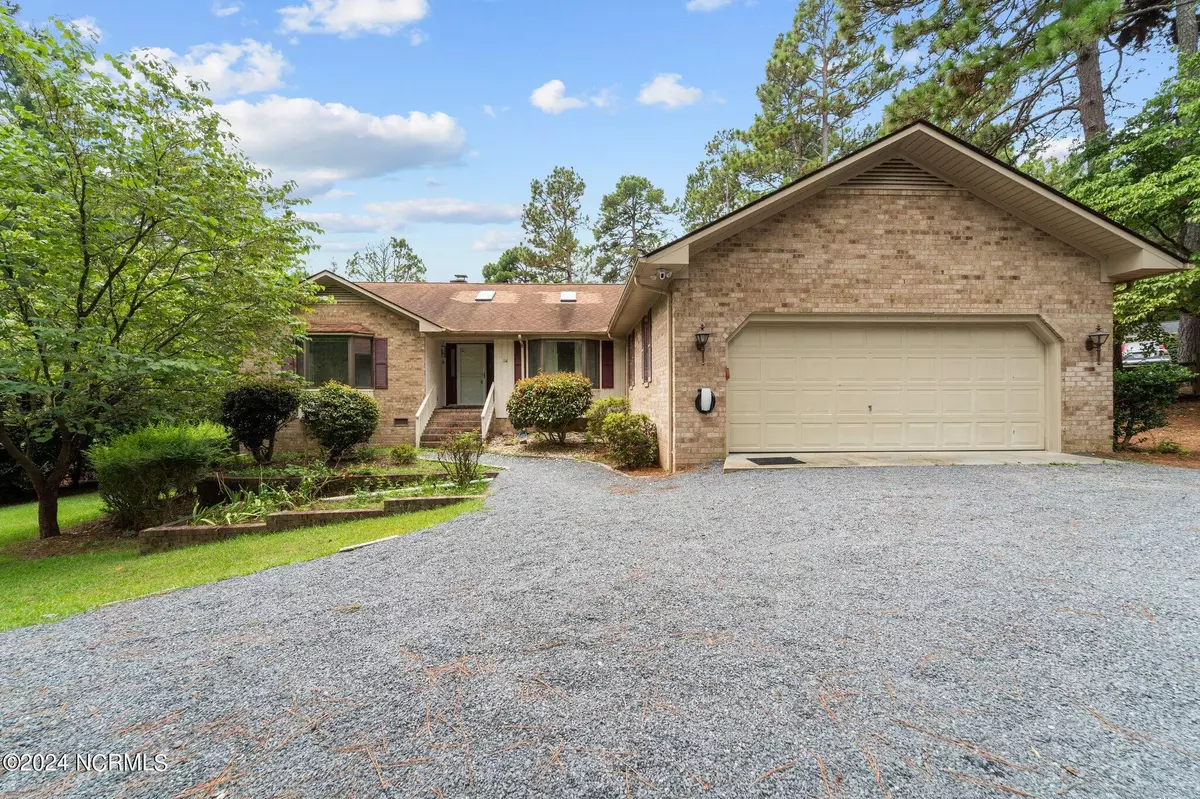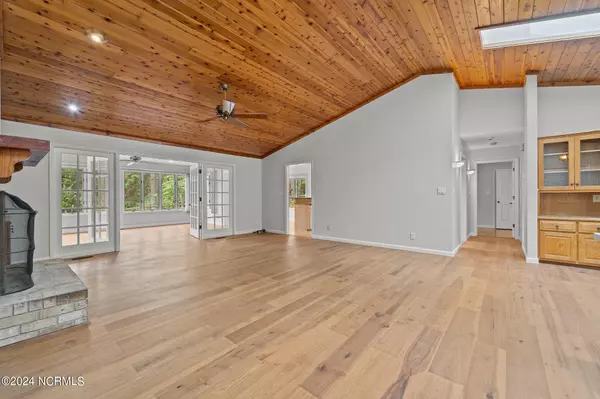
114 Winsford CIR West End, NC 27376
3 Beds
2 Baths
2,294 SqFt
UPDATED:
11/08/2024 12:51 AM
Key Details
Property Type Single Family Home
Sub Type Single Family Residence
Listing Status Active
Purchase Type For Sale
Square Footage 2,294 sqft
Price per Sqft $189
Subdivision 7 Lakes South
MLS Listing ID 100457962
Style Wood Frame
Bedrooms 3
Full Baths 2
HOA Fees $1,300
HOA Y/N Yes
Originating Board North Carolina Regional MLS
Year Built 1990
Lot Size 0.670 Acres
Acres 0.67
Lot Dimensions 107x230x160x122
Property Description
The owner's suite opens to one of two decks to overlook the golf course. The combination of living space, gulf course view, and exceptional community amenities makes this home a truly desirable find.
Location
State NC
County Moore
Community 7 Lakes South
Zoning GC-SL
Direction Enter Seven Lakes South, right on Devonshire, left on Hastings, left on Dartmoor, right on Winsford Circle
Location Details Mainland
Rooms
Basement Crawl Space, Exterior Entry
Primary Bedroom Level Primary Living Area
Interior
Interior Features Workshop, Master Downstairs, Skylights, Walk-In Closet(s)
Heating Fireplace(s), Electric, Heat Pump
Cooling Central Air
Flooring Carpet, Vinyl, Wood
Appliance Refrigerator, Range, Microwave - Built-In, Dishwasher
Laundry Hookup - Dryer, Washer Hookup
Exterior
Parking Features Gravel
Garage Spaces 2.0
View Golf Course
Roof Type Shingle
Porch Patio
Building
Story 1
Entry Level One
Sewer Septic On Site
New Construction No
Schools
Elementary Schools West End Elementary
Middle Schools West Pine Middle
High Schools Pinecrest High
Others
Tax ID 00030739
Acceptable Financing Cash, Conventional, FHA, Assumable, VA Loan
Listing Terms Cash, Conventional, FHA, Assumable, VA Loan
Special Listing Condition None







