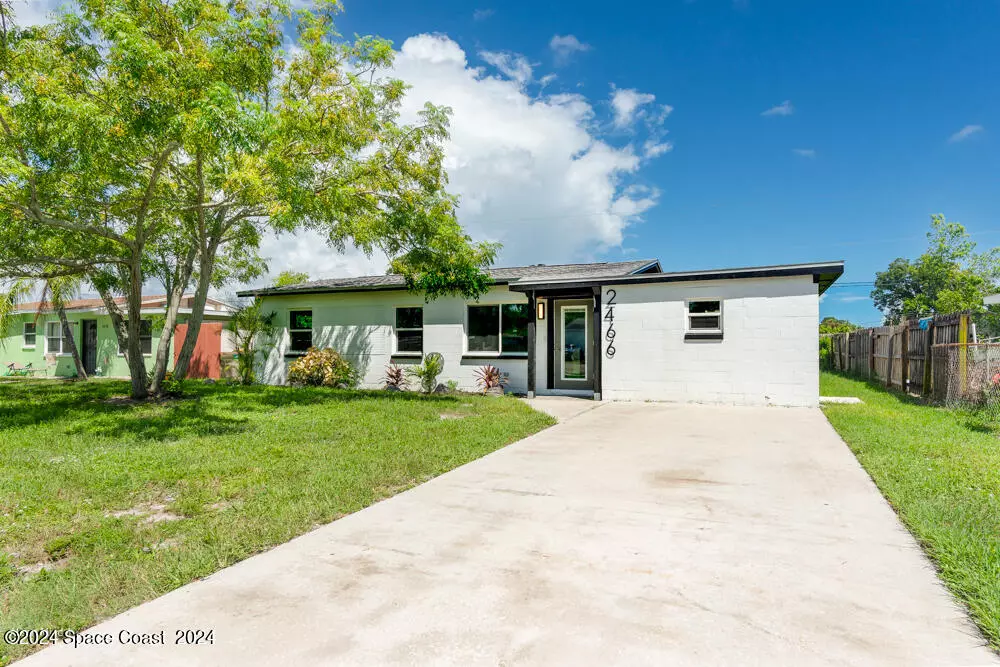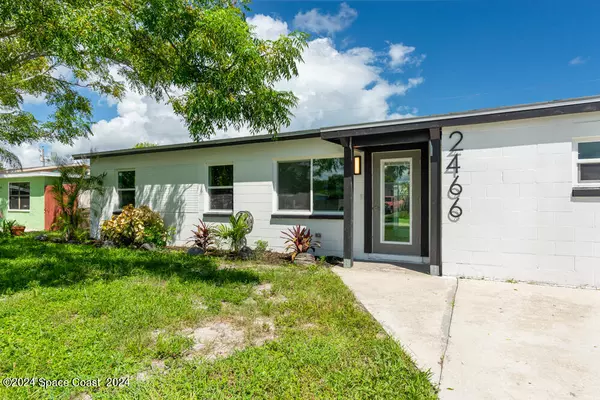2466 Burns AVE Melbourne, FL 32935
3 Beds
2 Baths
1,261 SqFt
UPDATED:
01/09/2025 01:20 AM
Key Details
Property Type Single Family Home
Sub Type Single Family Residence
Listing Status Active
Purchase Type For Sale
Square Footage 1,261 sqft
Price per Sqft $225
Subdivision Bowe Gardens Sec J 3
MLS Listing ID 1020816
Style Ranch
Bedrooms 3
Full Baths 2
HOA Y/N No
Total Fin. Sqft 1261
Originating Board Space Coast MLS (Space Coast Association of REALTORS®)
Year Built 1958
Annual Tax Amount $2,267
Tax Year 2022
Lot Size 6,534 Sqft
Acres 0.15
Property Description
new ductwork, tankless water heater, ceiling fans, new flooring throughout, and impact windows for safety and energy efficiency. Every detail has been thoughtfully redone, making this home truly move-in ready. Don't miss out on this perfect blend of style, comfort, and functionality. Schedule your showing today!
Location
State FL
County Brevard
Area 323 - Eau Gallie
Direction Wickham to east on Sarno make left on Truman then first right on Burns, house will be on the left.
Rooms
Master Bedroom First
Bedroom 2 First
Bedroom 3 First
Living Room First
Kitchen First
Family Room First
Interior
Interior Features Ceiling Fan(s), Open Floorplan
Heating Central, Electric
Cooling Central Air, Electric
Flooring Laminate
Furnishings Unfurnished
Appliance Dishwasher, Electric Cooktop, Electric Oven, Electric Water Heater, Refrigerator
Laundry Electric Dryer Hookup
Exterior
Exterior Feature Impact Windows, Storm Shutters
Parking Features Other
Utilities Available Cable Available, Electricity Available, Electricity Connected, Sewer Available, Sewer Connected, Water Available, Water Connected
View Other
Roof Type Shingle
Present Use Residential,Single Family
Street Surface Asphalt
Road Frontage City Street
Garage No
Private Pool No
Building
Lot Description Other
Faces North
Story 1
Sewer Public Sewer
Water Public
Architectural Style Ranch
Level or Stories One
New Construction No
Schools
Elementary Schools Sabal
High Schools Eau Gallie
Others
Pets Allowed Yes
Senior Community No
Tax ID 27-37-19-05-0000m.0-0028.00
Acceptable Financing Cash, Conventional, FHA, VA Loan
Listing Terms Cash, Conventional, FHA, VA Loan
Special Listing Condition Standard






