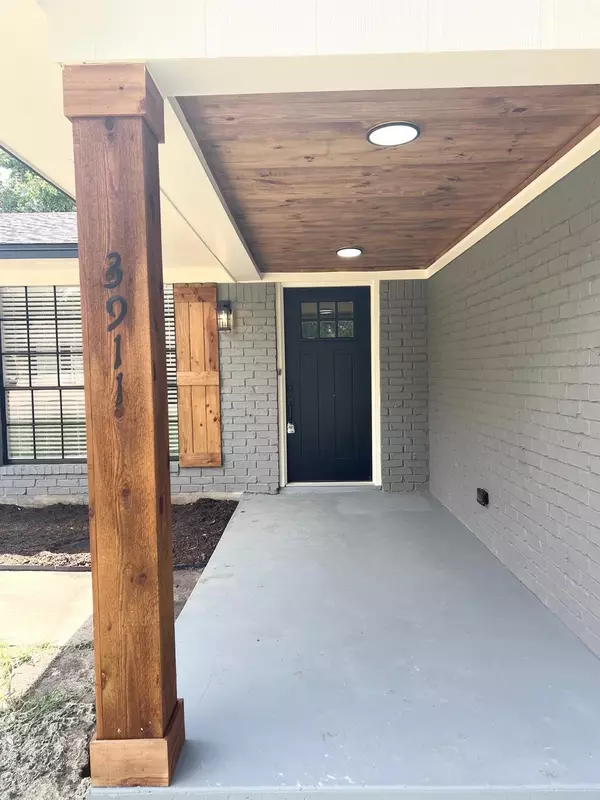
3911 Erie DR Temple, TX 76504
4 Beds
3 Baths
2,137 SqFt
UPDATED:
11/09/2024 08:50 PM
Key Details
Property Type Single Family Home
Sub Type Single Family Residence
Listing Status Active
Purchase Type For Sale
Square Footage 2,137 sqft
Price per Sqft $140
Subdivision Western Hills 5Th Ext
MLS Listing ID 5523402
Bedrooms 4
Full Baths 2
Half Baths 1
HOA Y/N No
Originating Board actris
Year Built 1977
Annual Tax Amount $6,332
Tax Year 2024
Lot Size 0.264 Acres
Acres 0.2643
Property Description
Location
State TX
County Bell
Rooms
Main Level Bedrooms 4
Interior
Interior Features Breakfast Bar, Double Vanity, Open Floorplan, Primary Bedroom on Main, Recessed Lighting
Heating Central, Electric, Fireplace(s)
Cooling Central Air, Electric
Flooring Vinyl
Fireplaces Number 1
Fireplaces Type Gas, Living Room
Fireplace No
Appliance Dishwasher, Disposal, Microwave, Electric Oven, Water Heater
Exterior
Exterior Feature Private Yard
Garage Spaces 2.0
Fence Back Yard, Fenced, Privacy, Wood
Pool None
Community Features Curbs
Utilities Available Electricity Available, Natural Gas Available, Phone Available, Sewer Connected, Water Available
Waterfront Description None
View None
Roof Type Composition,Shingle
Porch Covered, Front Porch
Total Parking Spaces 6
Private Pool No
Building
Lot Description Back Yard, Curbs, Front Yard, Public Maintained Road, Trees-Moderate
Faces North
Foundation Pillar/Post/Pier
Sewer Public Sewer
Water Public
Level or Stories One
Structure Type Masonry – All Sides
New Construction No
Schools
Elementary Schools Western Hills
Middle Schools Bonham
High Schools Temple
School District Temple Isd
Others
Special Listing Condition Standard






