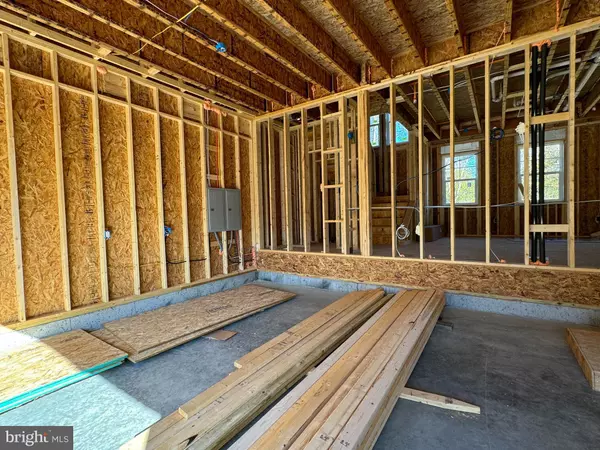
11306 HG TRUEMAN RD Lusby, MD 20657
5 Beds
4 Baths
2,736 SqFt
UPDATED:
11/12/2024 07:38 PM
Key Details
Property Type Single Family Home
Sub Type Detached
Listing Status Active
Purchase Type For Sale
Square Footage 2,736 sqft
Price per Sqft $192
Subdivision Chesapeake Ranch Estates
MLS Listing ID MDCA2017078
Style Colonial
Bedrooms 5
Full Baths 3
Half Baths 1
HOA Y/N N
Abv Grd Liv Area 2,143
Originating Board BRIGHT
Year Built 2024
Annual Tax Amount $1,144
Tax Year 2024
Lot Size 0.460 Acres
Acres 0.46
Property Description
Location
State MD
County Calvert
Zoning R
Rooms
Basement Connecting Stairway, Interior Access, Walkout Stairs, Outside Entrance, Partially Finished
Interior
Interior Features Attic, Carpet, Dining Area, Family Room Off Kitchen, Kitchen - Island, Pantry, Primary Bath(s), Recessed Lighting, Sprinkler System, Bathroom - Stall Shower, Bathroom - Tub Shower, Upgraded Countertops, Walk-in Closet(s)
Hot Water Electric
Heating Heat Pump(s), Programmable Thermostat, Energy Star Heating System
Cooling Central A/C, Heat Pump(s)
Flooring Carpet, Luxury Vinyl Plank, Ceramic Tile
Equipment Dishwasher, Energy Efficient Appliances, Oven/Range - Electric, Refrigerator, Stainless Steel Appliances, Water Heater
Fireplace N
Window Features Bay/Bow
Appliance Dishwasher, Energy Efficient Appliances, Oven/Range - Electric, Refrigerator, Stainless Steel Appliances, Water Heater
Heat Source Electric
Laundry Has Laundry, Upper Floor
Exterior
Parking Features Garage - Front Entry, Inside Access, Garage Door Opener
Garage Spaces 2.0
Water Access N
Roof Type Architectural Shingle
Accessibility None
Attached Garage 2
Total Parking Spaces 2
Garage Y
Building
Story 3
Foundation Permanent
Sewer On Site Septic, Perc Approved Septic, Private Septic Tank
Water Public
Architectural Style Colonial
Level or Stories 3
Additional Building Above Grade, Below Grade
Structure Type 9'+ Ceilings,Dry Wall
New Construction Y
Schools
School District Calvert County Public Schools
Others
Senior Community No
Tax ID 0501177001
Ownership Fee Simple
SqFt Source Estimated
Acceptable Financing Cash, Conventional, FHA, VA
Horse Property N
Listing Terms Cash, Conventional, FHA, VA
Financing Cash,Conventional,FHA,VA
Special Listing Condition Standard







