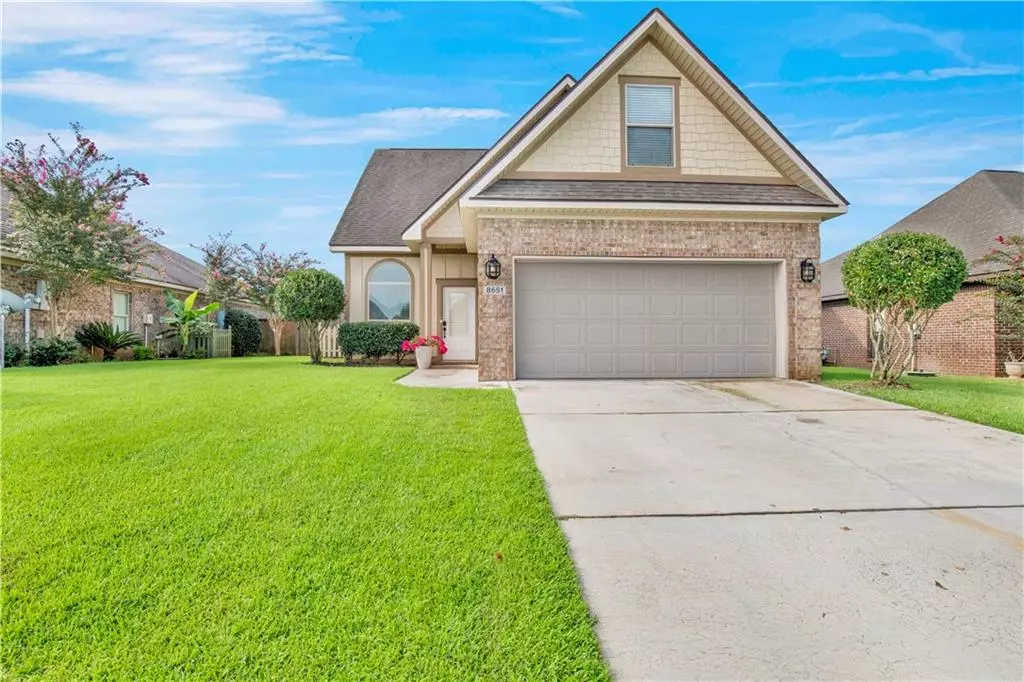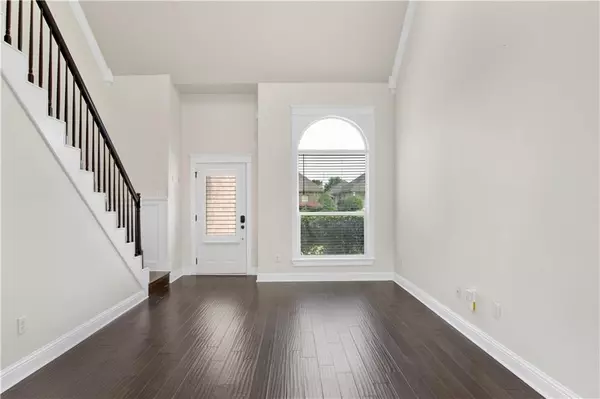
8651 Rosedown LN Daphne, AL 36526
4 Beds
2.5 Baths
1,903 SqFt
UPDATED:
11/26/2024 07:18 PM
Key Details
Property Type Single Family Home
Sub Type Single Family Residence
Listing Status Active
Purchase Type For Sale
Square Footage 1,903 sqft
Price per Sqft $186
Subdivision French Settlement
MLS Listing ID 7431450
Bedrooms 4
Full Baths 2
Half Baths 1
HOA Fees $247
HOA Y/N true
Year Built 2011
Annual Tax Amount $1,471
Tax Year 1471
Lot Size 7,405 Sqft
Property Description
Location
State AL
County Baldwin - Al
Direction County Road 13 south in Daphne to French Settlement S/D. Turn on Rosedown Lane and follow past the stop sign. House is on the left
Rooms
Basement None
Primary Bedroom Level Main
Dining Room Open Floorplan
Kitchen Pantry, Solid Surface Counters
Interior
Interior Features Crown Molding, Disappearing Attic Stairs, Entrance Foyer 2 Story, High Ceilings 9 ft Lower, Walk-In Closet(s)
Heating Central
Cooling Ceiling Fan(s), Central Air
Flooring Carpet, Ceramic Tile, Hardwood
Fireplaces Type None
Appliance Dishwasher, Disposal, Electric Range, Microwave, Refrigerator
Laundry Laundry Room, Main Level
Exterior
Exterior Feature None
Garage Spaces 2.0
Fence Back Yard, Fenced, Privacy
Pool None
Community Features Clubhouse, Homeowners Assoc, Pool, Sidewalks, Street Lights
Utilities Available Underground Utilities
Waterfront Description None
View Y/N true
View Trees/Woods
Roof Type Composition
Garage true
Building
Lot Description Back Yard, Level
Foundation Slab
Sewer Public Sewer
Water Public
Architectural Style Traditional
Level or Stories One and One Half
Schools
Elementary Schools Daphne East
Middle Schools Daphne
High Schools Daphne
Others
Special Listing Condition Standard






