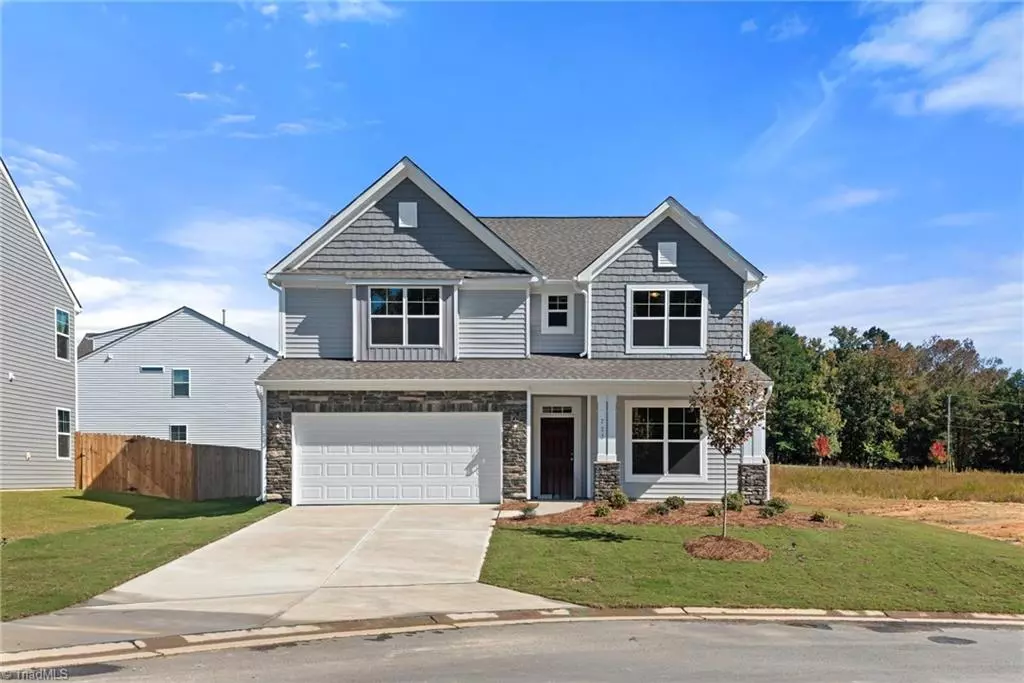
723 Brooklet CT Winston-salem, NC 27127
5 Beds
3 Baths
9,147 Sqft Lot
OPEN HOUSE
Sat Dec 07, 1:00pm - 4:00pm
Sun Dec 08, 2:00pm - 4:00pm
Sat Dec 14, 1:00pm - 4:00pm
Sun Dec 15, 2:00pm - 4:00pm
UPDATED:
12/01/2024 09:06 PM
Key Details
Property Type Single Family Home
Sub Type Stick/Site Built
Listing Status Active
Purchase Type For Sale
MLS Listing ID 1151324
Bedrooms 5
Full Baths 2
Half Baths 1
HOA Fees $65/mo
HOA Y/N Yes
Originating Board Triad MLS
Year Built 2024
Lot Size 9,147 Sqft
Acres 0.21
Property Description
Location
State NC
County Forsyth
Interior
Interior Features Dead Bolt(s), Kitchen Island, Pantry, Separate Shower, Solid Surface Counter
Heating Forced Air, Natural Gas
Cooling Central Air
Flooring Carpet, Vinyl
Fireplaces Number 1
Fireplaces Type Great Room
Appliance Microwave, Dishwasher, Disposal, Exhaust Fan, Gas Water Heater, Tankless Water Heater
Laundry Dryer Connection, Washer Hookup
Exterior
Parking Features Attached Garage, Front Load Garage
Garage Spaces 2.0
Fence None
Pool None
Building
Foundation Slab
Sewer Public Sewer
Water Public
Architectural Style Transitional
New Construction Yes
Schools
Elementary Schools Kimmel Farm
Middle Schools Flat Rock
High Schools Parkland
Others
Special Listing Condition Owner Sale







