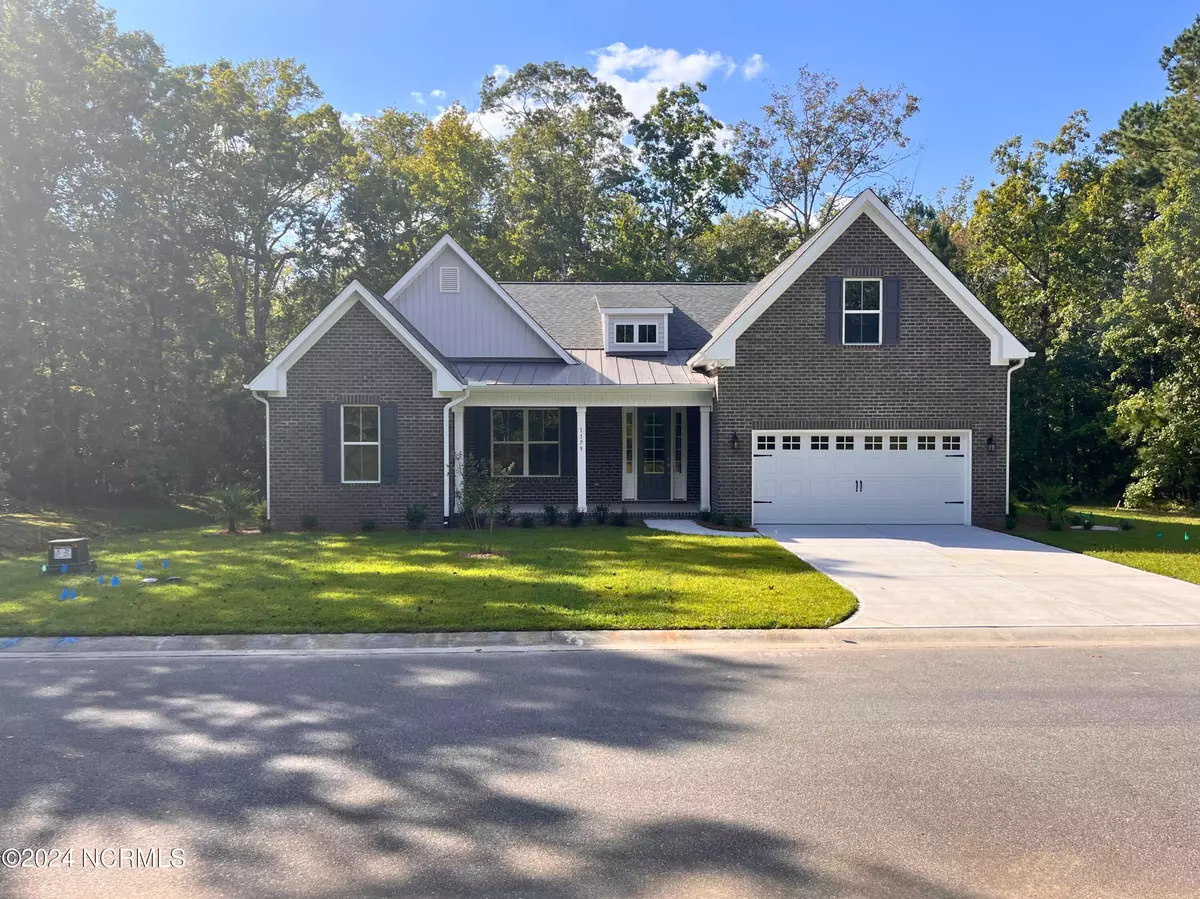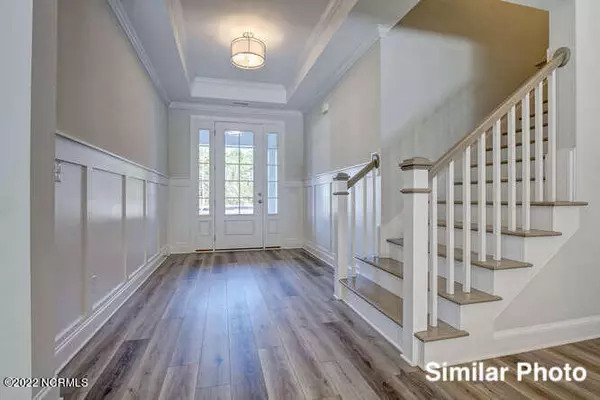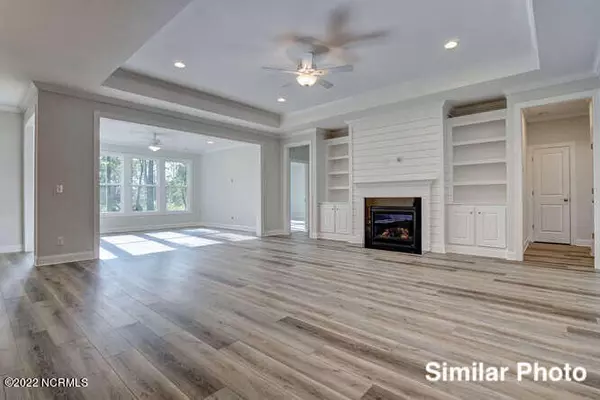
1174 Turnata DR SE Bolivia, NC 28422
4 Beds
3 Baths
2,674 SqFt
UPDATED:
10/18/2024 05:48 PM
Key Details
Property Type Single Family Home
Sub Type Single Family Residence
Listing Status Active
Purchase Type For Sale
Square Footage 2,674 sqft
Price per Sqft $216
Subdivision Palmetto Creek
MLS Listing ID 100459172
Style Wood Frame
Bedrooms 4
Full Baths 3
HOA Fees $1,260
HOA Y/N Yes
Originating Board North Carolina Regional MLS
Year Built 2024
Annual Tax Amount $167
Lot Size 10,404 Sqft
Acres 0.24
Lot Dimensions irregular
Property Description
The private master suite, tucked away at the back of the home, boasts a trey ceiling, a luxurious bathroom with dual vanities, a private water closet, and a fully tiled walk-in shower. The walk-in closet offers custom wood shelving for ample storage. Two additional guest bedrooms, a full bathroom, a laundry room, and a mudroom by the garage complete the first floor.
Upstairs, a bonus room with its own full bathroom provides a perfect retreat for guests, teens, or grandkids. Outside, relax on the screened-in porch and enjoy your landscaped backyard overlooking the peaceful pond.
Located in the highly desirable Palmetto Creek community, this home gives you access to top-notch amenities including a clubhouse, pool, fitness center, walking trails, tennis and pickleball courts, and a putting green. Outdoor enthusiasts can also take advantage of the kayak and canoe launch on the community's tranquil ponds and lakes.
With its prime location just 30 minutes from Wilmington, NC, North Myrtle Beach, SC, and only 15 minutes from the beautiful beaches of Oak Island and Holden Beach, this is the perfect place to call home. Contact our onsite agent for more details!
Location
State NC
County Brunswick
Community Palmetto Creek
Zoning R60
Direction Do not use back gate! Back entrance is for residents only. From Hwy 211, take Palmetto Creek Way. Take your first left onto Turnata Dr. home will be on the right (lot 8)
Location Details Mainland
Rooms
Primary Bedroom Level Primary Living Area
Interior
Interior Features Foyer, Solid Surface, Bookcases, Kitchen Island, Master Downstairs, 9Ft+ Ceilings, Tray Ceiling(s), Ceiling Fan(s), Pantry, Walk-in Shower, Walk-In Closet(s)
Heating Heat Pump, Electric
Cooling Zoned
Flooring Carpet, Laminate, Tile
Fireplaces Type Gas Log
Fireplace Yes
Appliance Wall Oven, Microwave - Built-In, Disposal, Dishwasher, Cooktop - Gas
Laundry Inside
Exterior
Exterior Feature Irrigation System
Parking Features Concrete, Garage Door Opener, Off Street
Garage Spaces 2.0
Waterfront Description None
View Pond
Roof Type Architectural Shingle
Porch Covered, Patio, Porch, Screened, See Remarks
Building
Story 2
Entry Level Two
Foundation Raised, Slab
Sewer Municipal Sewer
Water Municipal Water
Structure Type Irrigation System
New Construction Yes
Schools
Elementary Schools Virginia Williamson
Middle Schools Cedar Grove
High Schools South Brunswick
Others
Tax ID 185fa008
Acceptable Financing Cash, Conventional, VA Loan
Listing Terms Cash, Conventional, VA Loan
Special Listing Condition None







