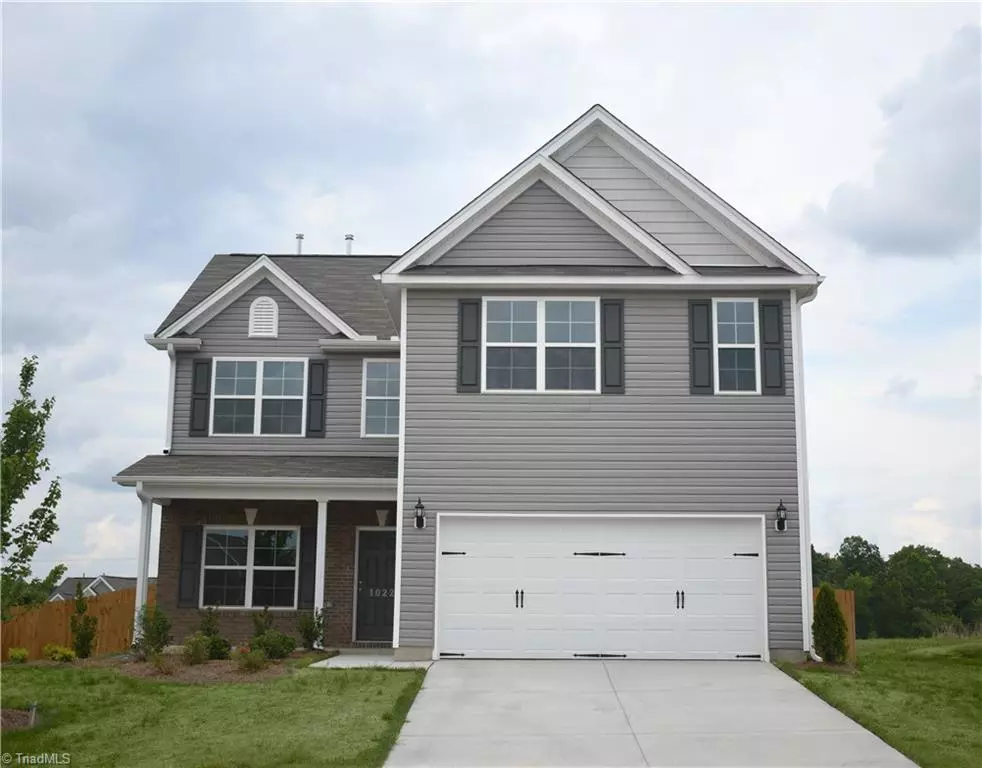
1022 Thicket DR #Lot #220 Burlington, NC 27217
4 Beds
3 Baths
9,147 Sqft Lot
UPDATED:
10/31/2024 05:24 PM
Key Details
Property Type Single Family Home
Sub Type Stick/Site Built
Listing Status Active
Purchase Type For Sale
MLS Listing ID 1151625
Bedrooms 4
Full Baths 2
Half Baths 1
HOA Fees $69
HOA Y/N Yes
Originating Board Triad MLS
Year Built 2024
Lot Size 9,147 Sqft
Acres 0.21
Property Description
Location
State NC
County Alamance
Interior
Interior Features Ceiling Fan(s), Dead Bolt(s), Kitchen Island, Pantry, Separate Shower
Heating Forced Air, Natural Gas
Cooling Central Air
Flooring Carpet, Vinyl
Appliance Microwave, Dishwasher, Disposal, Exhaust Fan, Slide-In Oven/Range, Gas Water Heater
Laundry Dryer Connection, Main Level, Washer Hookup
Exterior
Exterior Feature Lighting
Parking Features Attached Garage
Garage Spaces 2.0
Pool None
Building
Lot Description Cleared
Foundation Slab
Sewer Public Sewer
Water Public
Architectural Style Traditional
New Construction Yes
Schools
Elementary Schools Altamahaw-Ossipee
Middle Schools Western
High Schools Western Alamance
Others
Special Listing Condition Owner Sale



