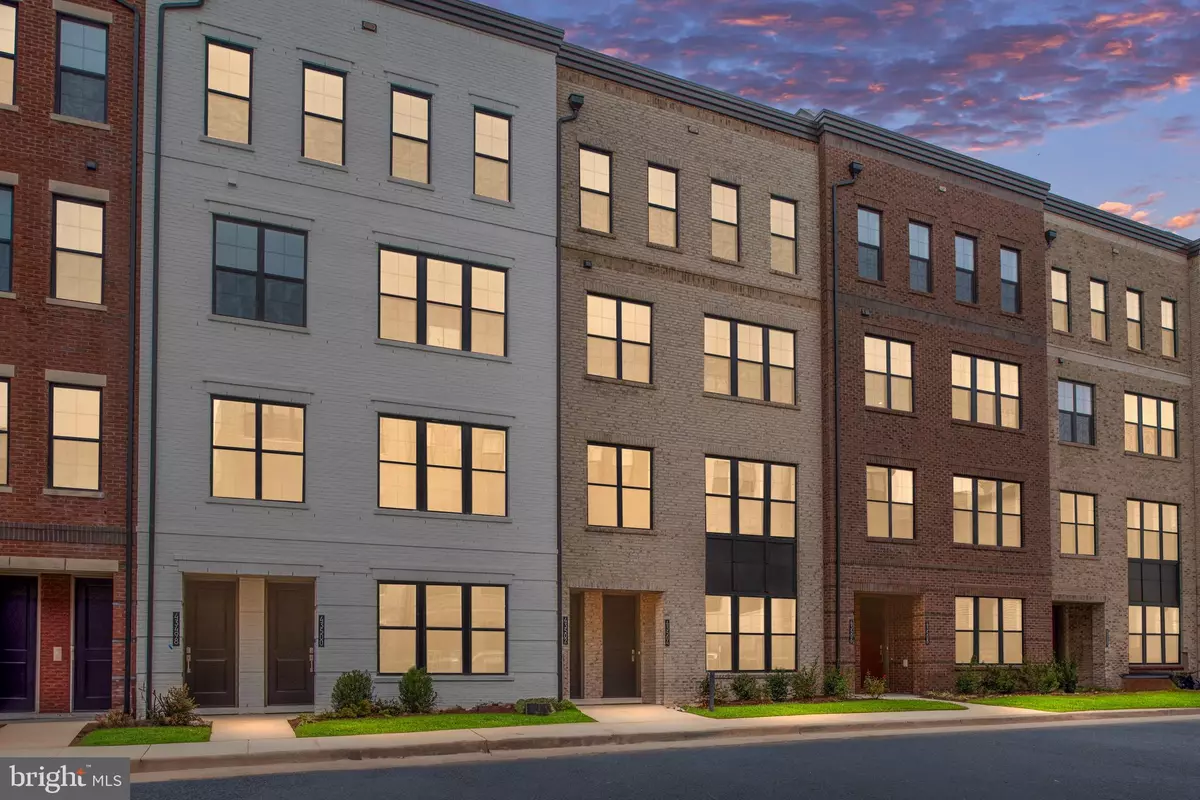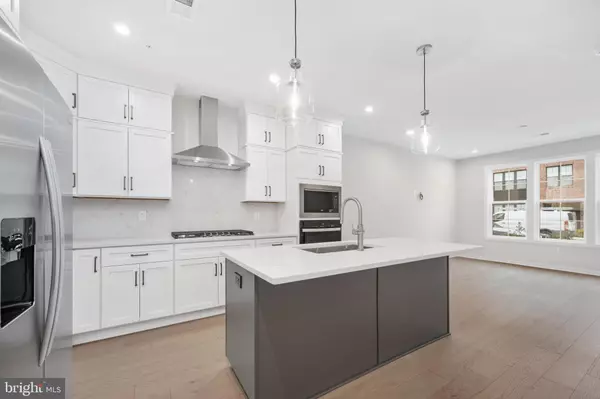
43504 MADISON SPRINGS TER Ashburn, VA 20148
3 Beds
3 Baths
1,550 SqFt
OPEN HOUSE
Sat Nov 30, 12:00pm - 3:00pm
Sun Dec 01, 12:00pm - 3:00pm
Sat Dec 07, 12:00pm - 3:00pm
Sun Dec 08, 12:00pm - 3:00pm
Sat Dec 14, 12:00pm - 3:00pm
Sun Dec 15, 12:00pm - 3:00pm
Sat Dec 21, 12:00pm - 3:00pm
UPDATED:
11/27/2024 12:36 PM
Key Details
Property Type Condo
Sub Type Condo/Co-op
Listing Status Active
Purchase Type For Sale
Square Footage 1,550 sqft
Price per Sqft $377
Subdivision Metro Walk At Moorefield Station
MLS Listing ID VALO2077562
Style Contemporary
Bedrooms 3
Full Baths 2
Half Baths 1
Condo Fees $174/mo
HOA Fees $109/mo
HOA Y/N Y
Abv Grd Liv Area 1,550
Originating Board BRIGHT
Tax Year 2025
Property Description
Location
State VA
County Loudoun
Rooms
Other Rooms Primary Bedroom, Bedroom 2, Bedroom 3, Kitchen, Foyer, Great Room
Interior
Interior Features Walk-in Closet(s), Recessed Lighting, Family Room Off Kitchen, Kitchen - Island, Dining Area, Floor Plan - Open, Crown Moldings
Hot Water Natural Gas
Heating Programmable Thermostat
Cooling Programmable Thermostat
Flooring Hardwood, Carpet
Equipment Cooktop, Dishwasher, Disposal, Dryer - Front Loading, Microwave, Oven - Wall, Range Hood, Refrigerator, Washer - Front Loading
Appliance Cooktop, Dishwasher, Disposal, Dryer - Front Loading, Microwave, Oven - Wall, Range Hood, Refrigerator, Washer - Front Loading
Heat Source Natural Gas
Laundry Upper Floor
Exterior
Exterior Feature Balcony, Terrace
Garage Garage - Rear Entry
Garage Spaces 1.0
Utilities Available Under Ground
Amenities Available Bike Trail, Club House, Common Grounds, Exercise Room, Fitness Center, Jog/Walk Path, Meeting Room, Party Room, Pool - Outdoor, Swimming Pool, Tot Lots/Playground
Water Access N
Accessibility None
Porch Balcony, Terrace
Attached Garage 1
Total Parking Spaces 1
Garage Y
Building
Story 2
Unit Features Garden 1 - 4 Floors
Foundation Slab
Sewer Public Sewer
Water Public
Architectural Style Contemporary
Level or Stories 2
Additional Building Above Grade
New Construction Y
Schools
Elementary Schools Moorefield Station
Middle Schools Stone Hill
High Schools Rock Ridge
School District Loudoun County Public Schools
Others
Pets Allowed Y
HOA Fee Include Lawn Care Rear,Lawn Care Side,Lawn Care Front,Snow Removal,Pool(s),Recreation Facility,Trash,All Ground Fee,Common Area Maintenance,Ext Bldg Maint,Management
Senior Community No
Ownership Condominium
Security Features Carbon Monoxide Detector(s),Intercom,Main Entrance Lock,Smoke Detector,Sprinkler System - Indoor
Special Listing Condition Standard
Pets Description No Pet Restrictions







