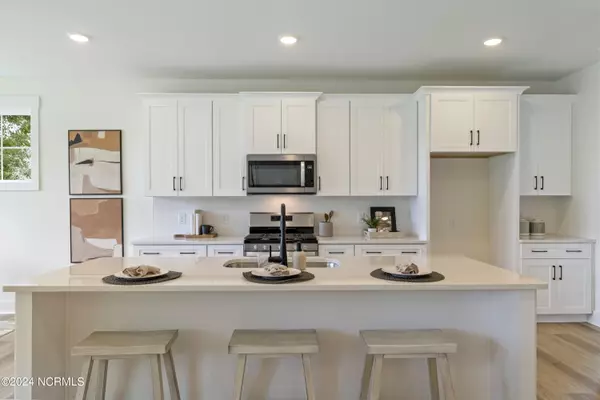
2092 Laurel Oak WAY Leland, NC 28451
4 Beds
3 Baths
2,261 SqFt
UPDATED:
11/08/2024 04:08 PM
Key Details
Property Type Single Family Home
Sub Type Single Family Residence
Listing Status Active Under Contract
Purchase Type For Sale
Square Footage 2,261 sqft
Price per Sqft $276
Subdivision Magnolia Greens
MLS Listing ID 100460061
Style Wood Frame
Bedrooms 4
Full Baths 3
HOA Fees $706
HOA Y/N Yes
Originating Board North Carolina Regional MLS
Year Built 2024
Lot Size 0.400 Acres
Acres 0.4
Lot Dimensions irregular
Property Description
Construction is complete, This Beautiful home is move-in ready.
Situated on a Water Front Lot with Fantastic Views, this home provides lots of privacy at the end of the cul-de-sac. Bright, open floor plan as you walk through the front door, this home Features 4 Bedrooms 3 full Bathrooms. 1st Floor Owner's Suite with Large Walk-in closet and Tiled Walk-in Shower. Craftsmen Style Trim Package. Gourmet Kitchen with Stainless Steel Appliances, Quartz counter tops, tile backsplash, and large Kitchen island. Carpet in Bedrooms, and LVP Throughout main living areas. Convenient Location. 27-hole Championship Golf Course with Clubhouse and Pro-shop. Don't miss this Rare opportunity to own a New Construction home in Amenity rich Magnolia Greens. Magnolia Greens is also conveniently located within 30 minutes of several beautiful North Carolina beaches.
Location
State NC
County Brunswick
Community Magnolia Greens
Zoning PUD
Direction Olde Waterford way, to Palm Ridge Dr., to Pineharvest Dr., right on Redfield Dr., Right on Laurel Oak Way. Lot is at the end of the right.
Location Details Mainland
Rooms
Basement None
Primary Bedroom Level Primary Living Area
Interior
Interior Features Foyer, Mud Room, Solid Surface, Kitchen Island, Master Downstairs, 9Ft+ Ceilings, Ceiling Fan(s), Pantry, Walk-in Shower, Walk-In Closet(s)
Heating Heat Pump, Fireplace(s), Electric, Zoned
Cooling Central Air
Flooring LVT/LVP, Carpet, Tile
Fireplaces Type Gas Log
Fireplace Yes
Window Features Thermal Windows,DP50 Windows
Appliance Stove/Oven - Gas, Microwave - Built-In, Dishwasher
Laundry Inside
Exterior
Exterior Feature Irrigation System, Gas Logs
Parking Features Concrete, Garage Door Opener, Off Street
Garage Spaces 2.0
Waterfront Description Pond on Lot
View Lake, Pond, Water
Roof Type Architectural Shingle
Porch Covered, Patio, Porch
Building
Lot Description Cul-de-Sac Lot
Story 2
Entry Level Two
Foundation Raised, Slab
Sewer Municipal Sewer
Water Municipal Water
Structure Type Irrigation System,Gas Logs
New Construction Yes
Schools
Elementary Schools Town Creek
Middle Schools Town Creek
High Schools North Brunswick
Others
Tax ID 037fg025
Acceptable Financing Cash, Conventional, FHA, VA Loan
Listing Terms Cash, Conventional, FHA, VA Loan
Special Listing Condition None







