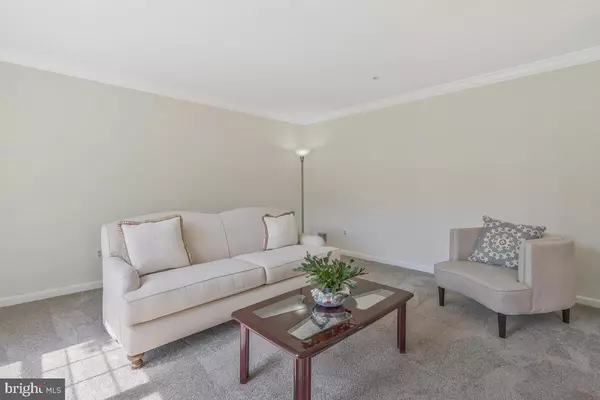
15511 HELEN DR Accokeek, MD 20607
5 Beds
4 Baths
5,949 SqFt
UPDATED:
11/23/2024 10:35 AM
Key Details
Property Type Single Family Home
Sub Type Detached
Listing Status Active
Purchase Type For Sale
Square Footage 5,949 sqft
Price per Sqft $130
Subdivision Rolling Hills Estates
MLS Listing ID MDPG2117734
Style Colonial
Bedrooms 5
Full Baths 3
Half Baths 1
HOA Y/N N
Abv Grd Liv Area 3,966
Originating Board BRIGHT
Year Built 1998
Annual Tax Amount $9,490
Tax Year 2024
Lot Size 1.124 Acres
Acres 1.12
Lot Dimensions 228 feet across the front 210 feet down the left side 293 feet down the right side. 227 feet across the back.
Property Description
This beautiful home is owned by the original owners and offers nice large rooms, neutral paint, refinished hardwood floors, new carpet, 5 bedrooms and 3 and a half baths. A welcoming Living Room opens to the two story foyer. The generous Dining Room is perfect for hosting all your dinner parties or use for everyday living. Bright Office with plenty of space to work from home. A Family Room that is sure to please where everyone will gather with its 10 foot ceiling and 10 foot stone fireplace, equipped with a wood stove insert. The beautiful Kitchen offers light toned cabinets and counters, gas cooktop, wall oven with microwave, pantry, backsplash, and island. 12x22 bright Sun Room with skylights and vaulted ceiling that flows right from the kitchen.
The massive Primary Suite has a Sitting Room with a gas fireplace, 2 walk-in closets, and an en suite Bathroom featuring double sinks, shower, and soaking tub. 2 of the 3 generous Bedrooms upstairs have connecting Bathroom access.
Finished basement with enormous Great Room featuring a wood burning fireplace. Additional Office as well as the 5th Bedroom, and a Storage Room that complete this home
THE HARDWOOD FLOORS have been REFINISHED and are gorgeous ..... which includes the Foyer, Family Room, Dining Room and Stairs. The carpet has all been replaced too!
Close to shopping, restaurants, parks, casinos and more.
Excellent commuter location - 15 miles to Alexandria. 13 miles to Joint Andrews Air Force Base. 18 miles to Capital Hill. 12 miles to the National Harbor
Location
State MD
County Prince Georges
Zoning RE
Rooms
Other Rooms Living Room, Dining Room, Primary Bedroom, Sitting Room, Bedroom 2, Bedroom 3, Bedroom 4, Bedroom 5, Kitchen, Family Room, Foyer, Study, Sun/Florida Room, Great Room, Laundry, Office, Storage Room, Bathroom 3, Primary Bathroom, Full Bath, Half Bath
Basement Daylight, Partial, Fully Finished, Heated, Improved, Interior Access, Rear Entrance, Walkout Level, Windows
Interior
Interior Features Ceiling Fan(s), Family Room Off Kitchen, Formal/Separate Dining Room, Kitchen - Eat-In, Kitchen - Island, Kitchen - Table Space, Pantry, Recessed Lighting, Skylight(s), Upgraded Countertops, Walk-in Closet(s), Wood Floors
Hot Water Natural Gas
Cooling Central A/C
Flooring Hardwood, Ceramic Tile, Partially Carpeted
Fireplaces Number 3
Fireplaces Type Gas/Propane, Wood, Insert, Stone, Brick, Marble, Screen
Equipment Built-In Microwave, Dishwasher, Oven - Wall, Refrigerator, Washer, Water Heater, Exhaust Fan, Cooktop
Furnishings No
Fireplace Y
Window Features Sliding,Low-E,Skylights
Appliance Built-In Microwave, Dishwasher, Oven - Wall, Refrigerator, Washer, Water Heater, Exhaust Fan, Cooktop
Heat Source Natural Gas
Laundry Main Floor, Dryer In Unit, Washer In Unit
Exterior
Exterior Feature Patio(s)
Garage Garage Door Opener, Inside Access, Garage - Side Entry, Oversized
Garage Spaces 2.0
Waterfront N
Water Access N
View Trees/Woods
Roof Type Architectural Shingle
Accessibility None
Porch Patio(s)
Attached Garage 2
Total Parking Spaces 2
Garage Y
Building
Lot Description Backs to Trees, Front Yard, Partly Wooded, Rear Yard, SideYard(s)
Story 2
Foundation Permanent
Sewer Public Sewer
Water Public
Architectural Style Colonial
Level or Stories 2
Additional Building Above Grade, Below Grade
Structure Type Vaulted Ceilings,2 Story Ceilings,Tray Ceilings
New Construction N
Schools
School District Prince George'S County Public Schools
Others
Pets Allowed Y
Senior Community No
Tax ID 17050342451
Ownership Fee Simple
SqFt Source Assessor
Security Features Security System,Smoke Detector,Sprinkler System - Indoor,Carbon Monoxide Detector(s)
Horse Property N
Special Listing Condition Standard
Pets Description Cats OK, Dogs OK







