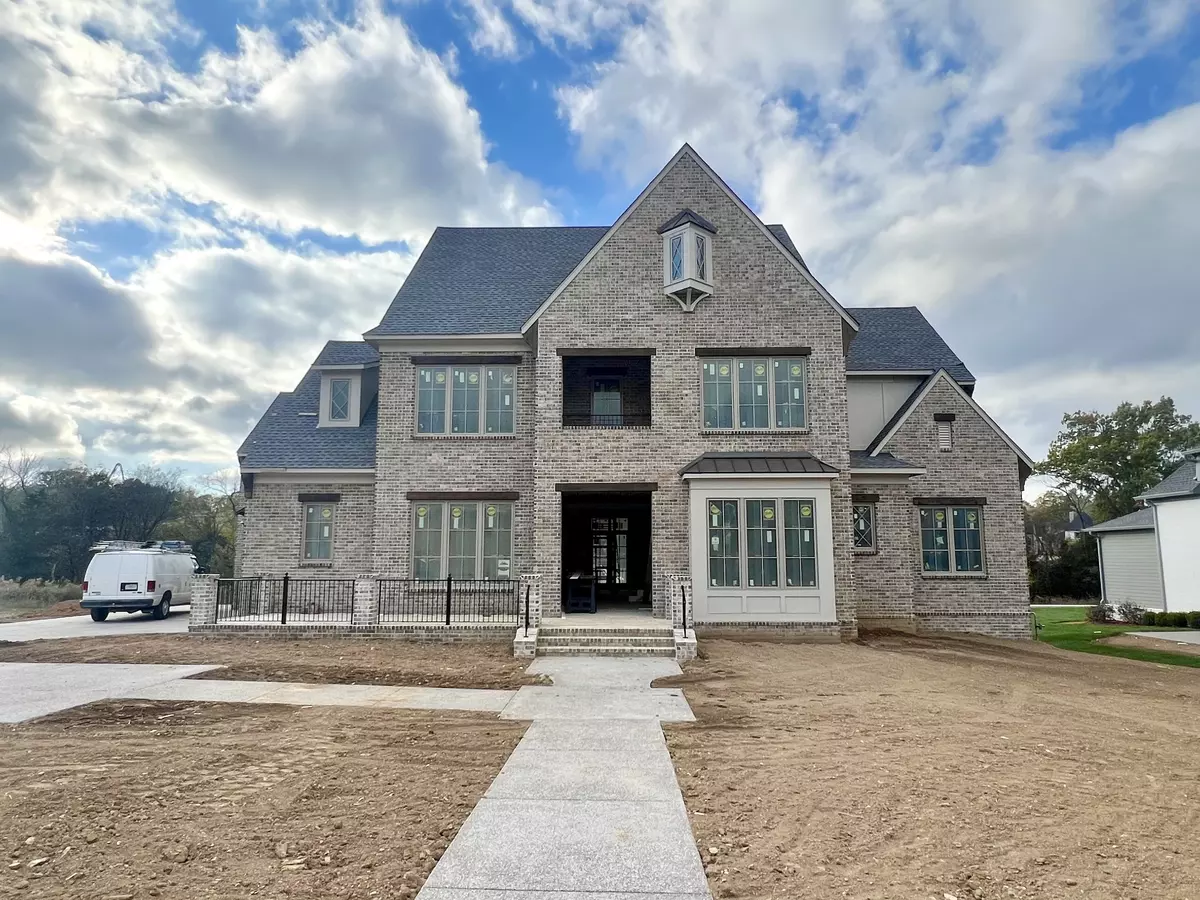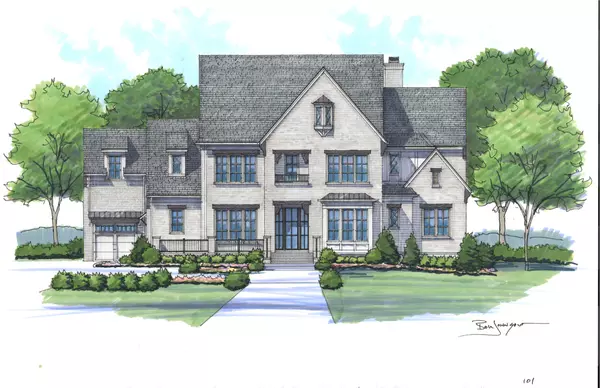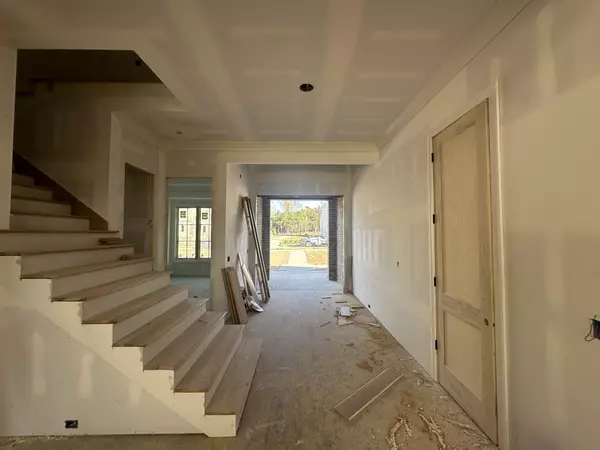
1731 Briarmont Pl Brentwood, TN 37027
5 Beds
7 Baths
5,037 SqFt
UPDATED:
11/22/2024 06:54 PM
Key Details
Property Type Single Family Home
Sub Type Single Family Residence
Listing Status Active
Purchase Type For Sale
Square Footage 5,037 sqft
Price per Sqft $595
Subdivision Rosebrooke Sec2B
MLS Listing ID 2690485
Bedrooms 5
Full Baths 5
Half Baths 2
HOA Fees $945/qua
HOA Y/N Yes
Annual Tax Amount $1
Lot Size 0.470 Acres
Acres 0.47
Lot Dimensions 120 X 170
Property Description
Location
State TN
County Williamson County
Rooms
Main Level Bedrooms 2
Interior
Interior Features Entry Foyer, Extra Closets, High Ceilings, Pantry, Storage, Walk-In Closet(s), Wet Bar, Primary Bedroom Main Floor, Kitchen Island
Heating Dual, Natural Gas
Cooling Central Air, Dual, Electric
Flooring Carpet, Finished Wood, Tile
Fireplaces Number 2
Fireplace Y
Appliance Dishwasher, Grill, Microwave, Refrigerator
Exterior
Exterior Feature Garage Door Opener, Gas Grill
Garage Spaces 3.0
Utilities Available Electricity Available, Water Available
View Y/N false
Roof Type Asphalt
Private Pool false
Building
Lot Description Level, Private
Story 2
Sewer Public Sewer
Water Public
Structure Type Brick,Hardboard Siding
New Construction true
Schools
Elementary Schools Jordan Elementary School
Middle Schools Sunset Middle School
High Schools Ravenwood High School
Others
HOA Fee Include Maintenance Grounds,Insurance,Recreation Facilities
Senior Community false







