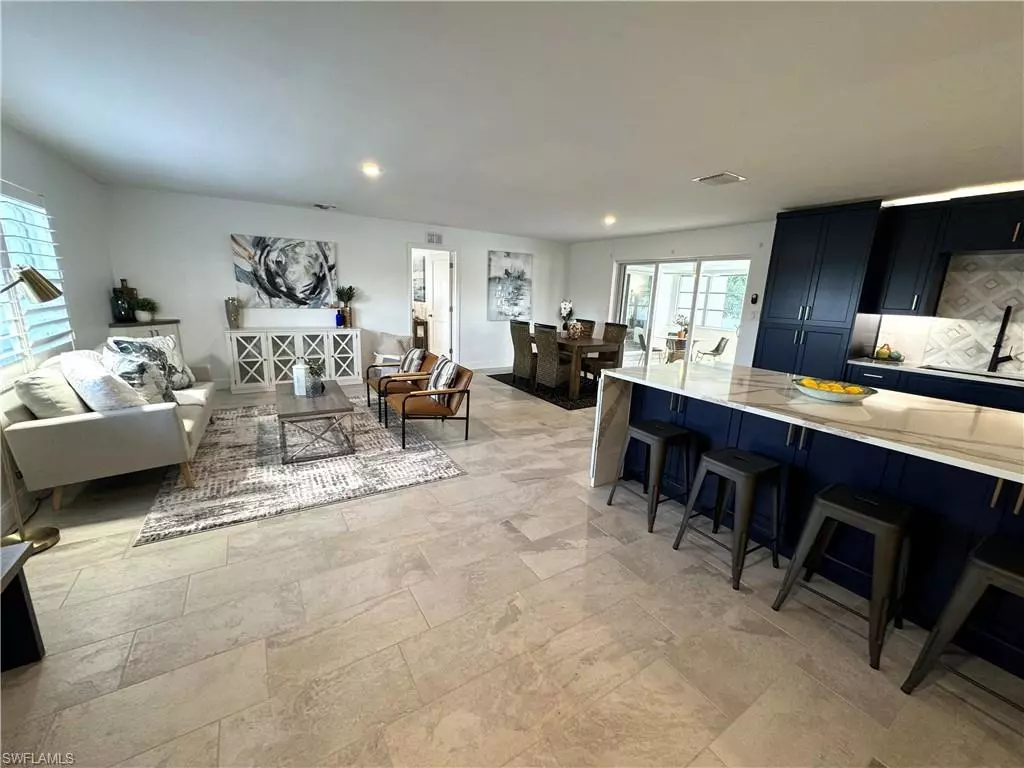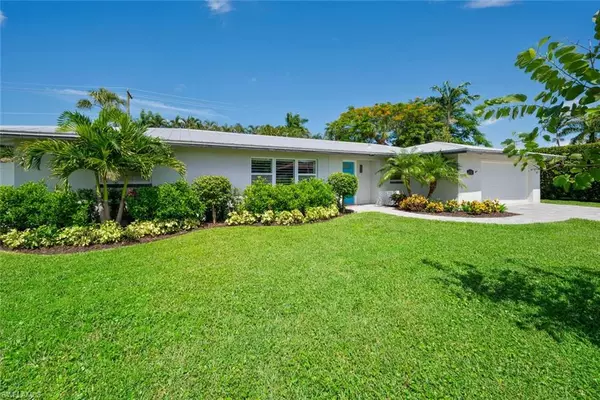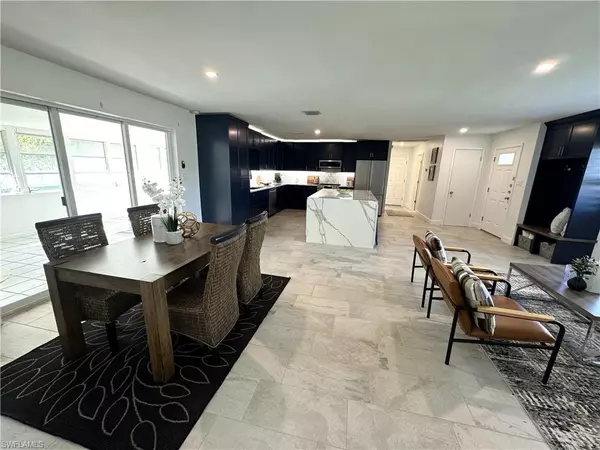
131 Coral Vine DR Naples, FL 34110
3 Beds
2 Baths
1,838 SqFt
OPEN HOUSE
Sat Dec 07, 12:00pm - 2:00pm
UPDATED:
12/03/2024 07:30 PM
Key Details
Property Type Single Family Home
Sub Type Ranch,Single Family Residence
Listing Status Active
Purchase Type For Sale
Square Footage 1,838 sqft
Price per Sqft $389
Subdivision Palm River Estates
MLS Listing ID 224064263
Bedrooms 3
Full Baths 2
HOA Y/N No
Originating Board Naples
Year Built 1965
Annual Tax Amount $5,094
Tax Year 2023
Lot Size 0.270 Acres
Acres 0.27
Property Description
While technically a 3-bedroom, 2-bath home, the layout offers flexibility. Consider utilizing one of the bedrooms as a den or home office, creating a spacious 2-bedroom, 2-bath retreat.
Enjoy the freedom of HOA-free living with a private fenced backyard, pool, and mature mango trees. The home’s exterior features a paver driveway and durable metal roof for low-maintenance elegance.
Inside, discover a recently updated AC system, custom kitchen with modern appliances, renovated bathrooms, solid core doors and beautiful new flooring. The primary suite offers a luxurious jacuzzi tub.
Palm River Estates is a well-established non-gated neighborhood with underground utilities. Conveniently located near world-class shopping, dining, top-rated schools, and pristine beaches, it offers the best of both worlds: suburban peace and urban convenience.
Don't miss the opportunity to call this suburban oasis your home.
Location
State FL
County Collier
Area Palm River Estates
Rooms
Dining Room Dining - Living
Interior
Interior Features Built-In Cabinets, Walk-In Closet(s)
Heating Central Electric
Flooring Tile
Equipment Dishwasher, Dryer, Microwave, Range, Refrigerator/Freezer, Washer
Furnishings Unfurnished
Fireplace No
Appliance Dishwasher, Dryer, Microwave, Range, Refrigerator/Freezer, Washer
Heat Source Central Electric
Exterior
Parking Features Attached
Garage Spaces 2.0
Fence Fenced
Pool Below Ground, Concrete
Amenities Available None
Waterfront Description None
View Y/N Yes
View Landscaped Area
Roof Type Metal
Street Surface Paved
Total Parking Spaces 2
Garage Yes
Private Pool Yes
Building
Lot Description Regular
Story 1
Water Central
Architectural Style Ranch, Single Family
Level or Stories 1
Structure Type Concrete Block,Stucco
New Construction No
Others
Pets Allowed Yes
Senior Community No
Tax ID 65220880003
Ownership Single Family







