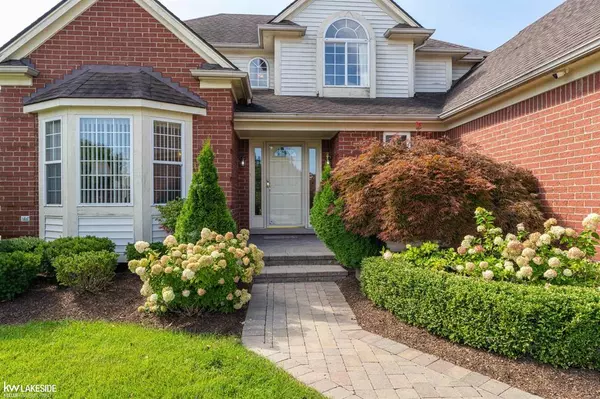
19712 Middle Brook Drive Macomb, MI 48044
4 Beds
4 Baths
2,400 SqFt
UPDATED:
12/06/2024 03:40 PM
Key Details
Property Type Single Family Home
Sub Type Colonial
Listing Status Active
Purchase Type For Sale
Square Footage 2,400 sqft
Price per Sqft $187
Subdivision Riverwoods Sub 2
MLS Listing ID 58050151929
Style Colonial
Bedrooms 4
Full Baths 4
HOA Fees $260/ann
HOA Y/N yes
Originating Board MiRealSource
Year Built 1999
Annual Tax Amount $4,594
Lot Size 8,276 Sqft
Acres 0.19
Lot Dimensions 70x120
Property Description
Location
State MI
County Macomb
Area Macomb Twp
Rooms
Basement Finished
Kitchen Dishwasher, Dryer, Microwave, Oven, Range/Stove, Refrigerator, Washer
Interior
Interior Features Jetted Tub
Hot Water Natural Gas
Heating Forced Air
Cooling Ceiling Fan(s), Central Air
Fireplaces Type Gas
Fireplace yes
Appliance Dishwasher, Dryer, Microwave, Oven, Range/Stove, Refrigerator, Washer
Heat Source Natural Gas
Exterior
Parking Features Attached
Garage Description 2.5 Car
Porch Patio
Road Frontage Paved
Garage yes
Building
Foundation Basement
Sewer Public Sewer (Sewer-Sanitary)
Water Public (Municipal)
Architectural Style Colonial
Level or Stories 2 Story
Structure Type Brick
Schools
School District Chippewa Valley
Others
Pets Allowed Number Limit
Tax ID 200833206003
Ownership Short Sale - No,Private Owned
Acceptable Financing Cash, Conventional, FHA, VA
Listing Terms Cash, Conventional, FHA, VA
Financing Cash,Conventional,FHA,VA







