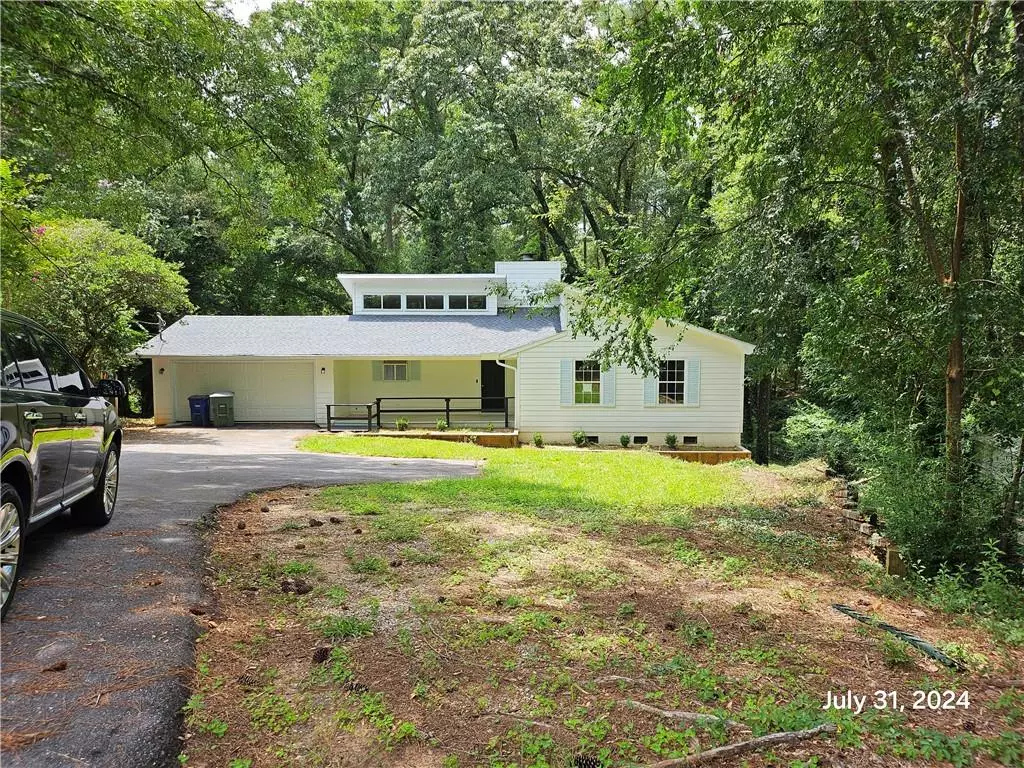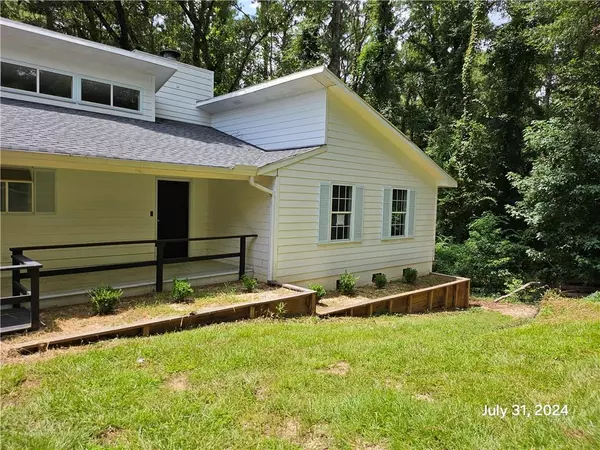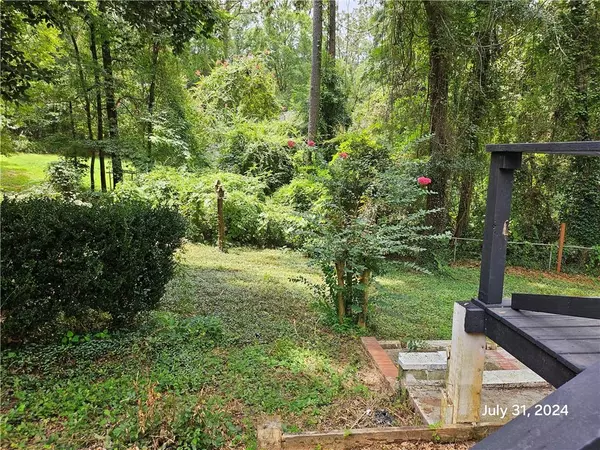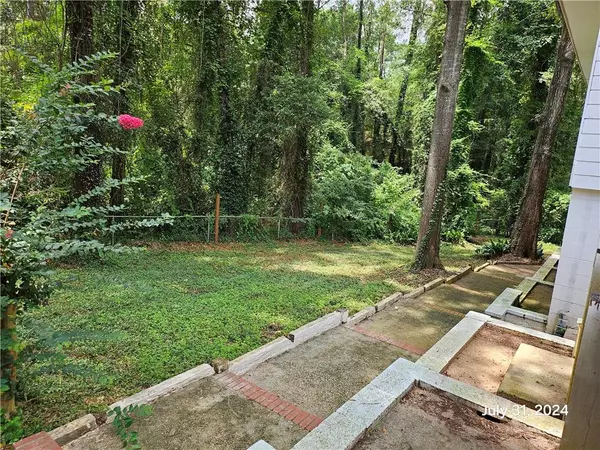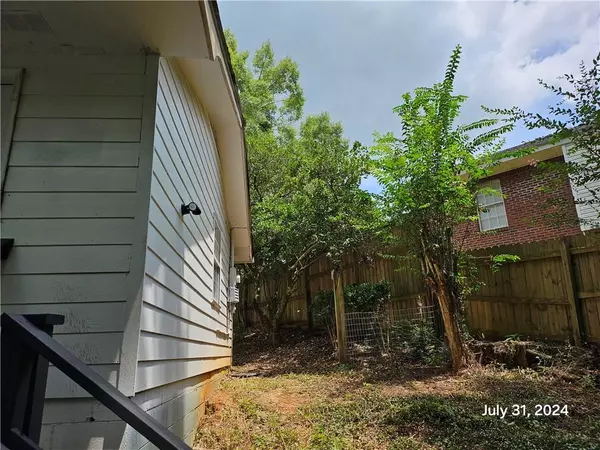
102 Dewayne CIR Daphne, AL 36526
3 Beds
3 Baths
2,464 SqFt
UPDATED:
11/17/2024 05:19 PM
Key Details
Property Type Single Family Home
Sub Type Single Family Residence
Listing Status Active
Purchase Type For Sale
Square Footage 2,464 sqft
Price per Sqft $81
Subdivision Lake Forest
MLS Listing ID 7438225
Bedrooms 3
Full Baths 3
HOA Fees $60/mo
HOA Y/N true
Year Built 1987
Annual Tax Amount $3,313
Tax Year 3313
Lot Size 6,098 Sqft
Property Description
Location
State AL
County Baldwin - Al
Direction from Home Depot entrance, Ridgeview to right on Donna Cir. Right on Dewayne.
Rooms
Basement Finished, Interior Entry
Primary Bedroom Level Main
Dining Room None
Kitchen Other
Interior
Interior Features High Ceilings 9 ft Main
Heating Central
Cooling Central Air
Flooring Ceramic Tile, Laminate
Fireplaces Type None
Appliance Electric Range
Laundry Main Level
Exterior
Exterior Feature None
Garage Spaces 2.0
Fence None
Pool None
Community Features Clubhouse, Golf, Homeowners Assoc, Pool
Utilities Available Cable Available, Electricity Available, Water Available
Waterfront Description None
View Y/N true
View Other
Roof Type Shingle
Garage true
Building
Lot Description Cul-De-Sac, Sloped
Foundation Pillar/Post/Pier
Sewer Public Sewer
Water Public
Architectural Style Contemporary
Level or Stories One and One Half
Schools
Elementary Schools Daphne
Middle Schools Daphne
High Schools Daphne
Others
Acceptable Financing Cash, Conventional
Listing Terms Cash, Conventional
Special Listing Condition In Foreclosure


