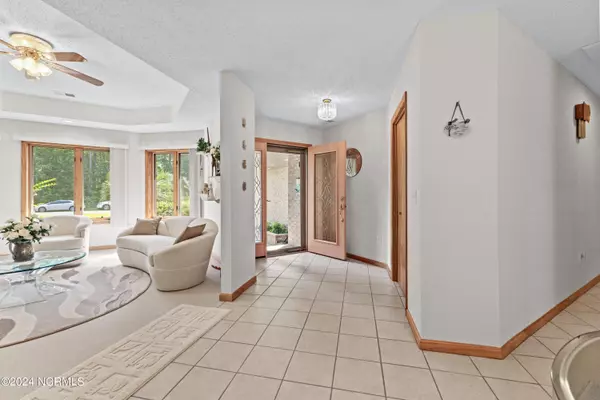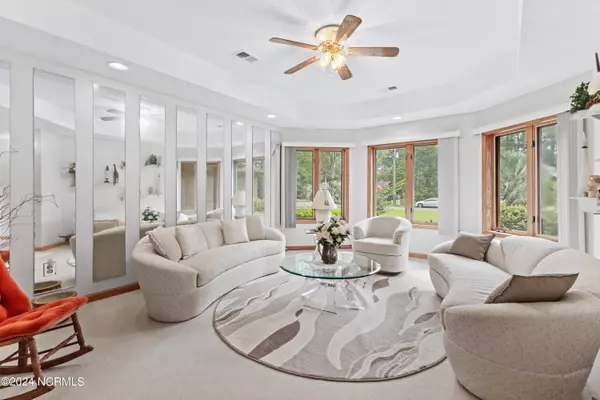
44 Pinewood DR Carolina Shores, NC 28467
3 Beds
2 Baths
2,483 SqFt
UPDATED:
11/26/2024 04:48 PM
Key Details
Property Type Single Family Home
Sub Type Single Family Residence
Listing Status Active
Purchase Type For Sale
Square Footage 2,483 sqft
Price per Sqft $175
Subdivision Carolina Shores
MLS Listing ID 100460775
Style Wood Frame
Bedrooms 3
Full Baths 2
HOA Fees $290
HOA Y/N Yes
Originating Board Hive MLS
Year Built 2001
Annual Tax Amount $2,248
Lot Size 0.620 Acres
Acres 0.62
Lot Dimensions 180x150x167x26x125
Property Description
Location
State NC
County Brunswick
Community Carolina Shores
Zoning X
Direction - Head northeast on Hwy 17 N toward Emerson Bay Rd - Turn right onto Emerson Bay Rd - Turn right onto Persimmon Rd SW - Turn left onto Sunfield Dr - Turn right onto Pinewood Dr - Follow the road to the destination
Location Details Mainland
Rooms
Other Rooms Shed(s)
Basement Crawl Space, None
Primary Bedroom Level Primary Living Area
Interior
Interior Features Foyer, Whirlpool, Kitchen Island, Master Downstairs, Tray Ceiling(s), Vaulted Ceiling(s), Ceiling Fan(s), Furnished, Skylights, Walk-in Shower, Walk-In Closet(s)
Heating Heat Pump, Forced Air, Propane
Flooring Carpet, Tile
Appliance Washer, Stove/Oven - Electric, Refrigerator, Microwave - Built-In, Dryer, Dishwasher
Laundry Hookup - Dryer, Washer Hookup, Inside
Exterior
Exterior Feature None
Parking Features Paved
Garage Spaces 3.0
Utilities Available Water Connected, Sewer Connected
Roof Type Architectural Shingle
Accessibility None
Porch Deck
Building
Lot Description Corner Lot
Story 1
Entry Level One
Structure Type None
New Construction No
Schools
Elementary Schools Jessie Mae Monroe Elementary
Middle Schools Shallotte Middle
High Schools West Brunswick
Others
Tax ID 2414c006
Acceptable Financing Cash, Conventional, FHA, USDA Loan, VA Loan
Listing Terms Cash, Conventional, FHA, USDA Loan, VA Loan
Special Listing Condition None







