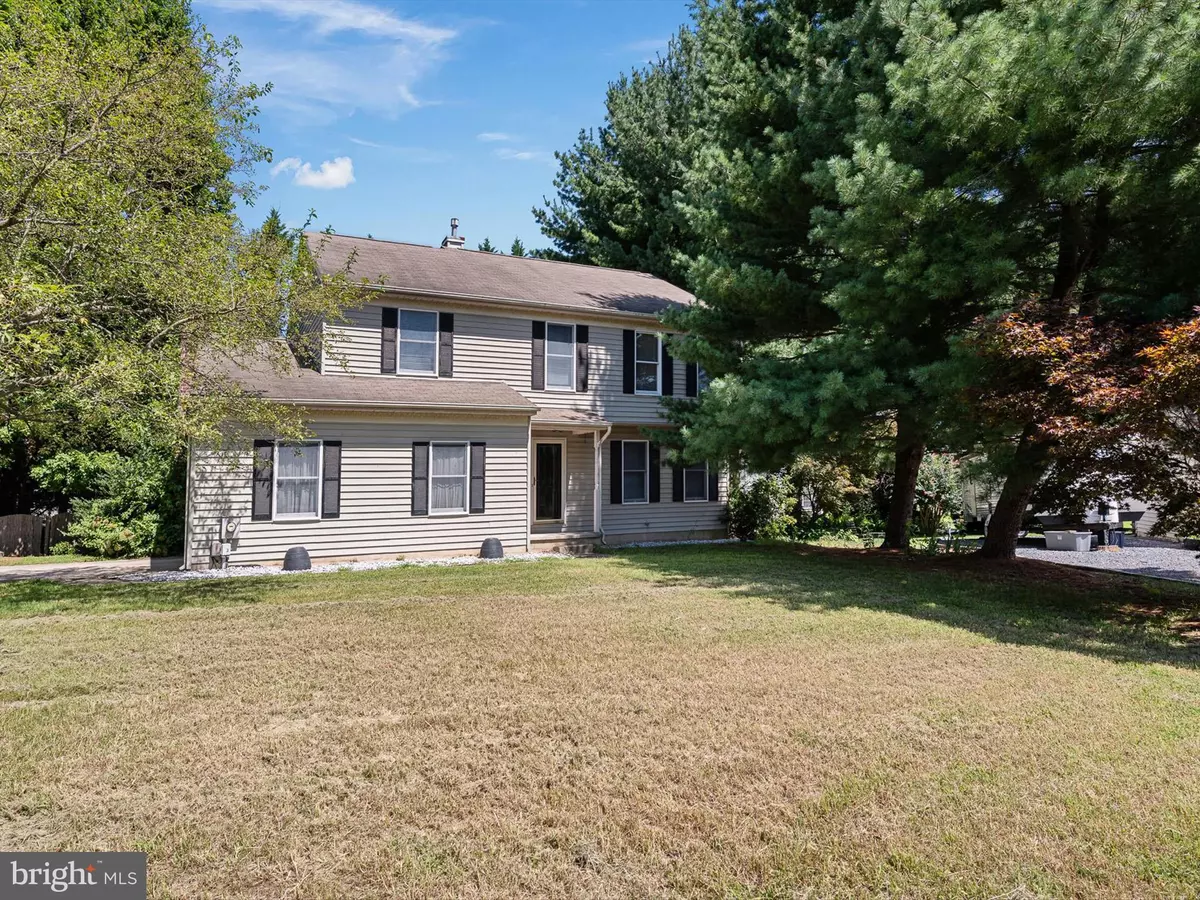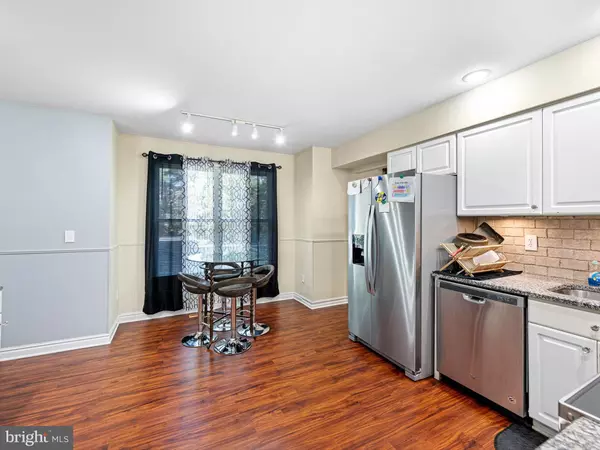
103 OSPREY CT Camden Wyoming, DE 19934
4 Beds
3 Baths
2,200 SqFt
UPDATED:
11/12/2024 02:27 PM
Key Details
Property Type Single Family Home
Sub Type Detached
Listing Status Active
Purchase Type For Sale
Square Footage 2,200 sqft
Price per Sqft $175
Subdivision Eagles Nest
MLS Listing ID DEKT2030434
Style Contemporary
Bedrooms 4
Full Baths 2
Half Baths 1
HOA Fees $36/ann
HOA Y/N Y
Abv Grd Liv Area 2,200
Originating Board BRIGHT
Year Built 1993
Annual Tax Amount $1,401
Tax Year 2022
Lot Size 0.291 Acres
Acres 0.29
Lot Dimensions 86.22 x 157.47
Property Description
Discover this spacious four-bedroom home in the desirable Eagles Nest community, offering 2,200 +/- square feet of comfortable living space. Nestled on a quiet cul-de-sac, this Kingston II model is designed for both relaxation and entertaining. The formal living and dining rooms provide an elegant setting for gatherings, while the kitchen, featuring granite countertops, a cozy breakfast area, and a brand-new four-piece stainless steel appliance set, flows seamlessly into the sunken family room with a charming brick fireplace.
Upstairs, you’ll find four generously sized bedrooms and two full baths, all with comfortable carpeting. The master suite includes a walk-in closet and a private bath with an updated vanity, providing a serene retreat at the end of the day. The laundry room is conveniently located on the second floor, making household chores a breeze.
The home is enhanced by newer plank flooring throughout the first floor, and most of the interior has been freshly painted. Step outside through the sliding glass doors to enjoy the fully fenced, tree-lined backyard from the spacious 43x12 deck—perfect for outdoor dining or simply relaxing in your private oasis.
The property features a full irrigation system for both the front and back yards, though it has never been used by the current owner. A four-foot-tall crawl space accessible from the garage offers excellent storage options.
To provide peace of mind, the seller is offering a 1-year Home Warranty. This home is move-in ready and awaits its new owner. Don’t miss the opportunity to experience this exceptional property—schedule your private tour today!
Location
State DE
County Kent
Area Caesar Rodney (30803)
Zoning RS1
Rooms
Main Level Bedrooms 4
Interior
Hot Water Natural Gas
Heating Other
Cooling Central A/C
Fireplaces Number 1
Fireplace Y
Heat Source Natural Gas
Exterior
Water Access N
Accessibility None
Garage N
Building
Story 2
Foundation Crawl Space
Sewer Public Sewer
Water Public
Architectural Style Contemporary
Level or Stories 2
Additional Building Above Grade, Below Grade
New Construction N
Schools
School District Caesar Rodney
Others
Senior Community No
Tax ID NM-00-09420-03-0200-000
Ownership Fee Simple
SqFt Source Assessor
Acceptable Financing FHA, Cash, Conventional, VA, USDA
Listing Terms FHA, Cash, Conventional, VA, USDA
Financing FHA,Cash,Conventional,VA,USDA
Special Listing Condition Standard







