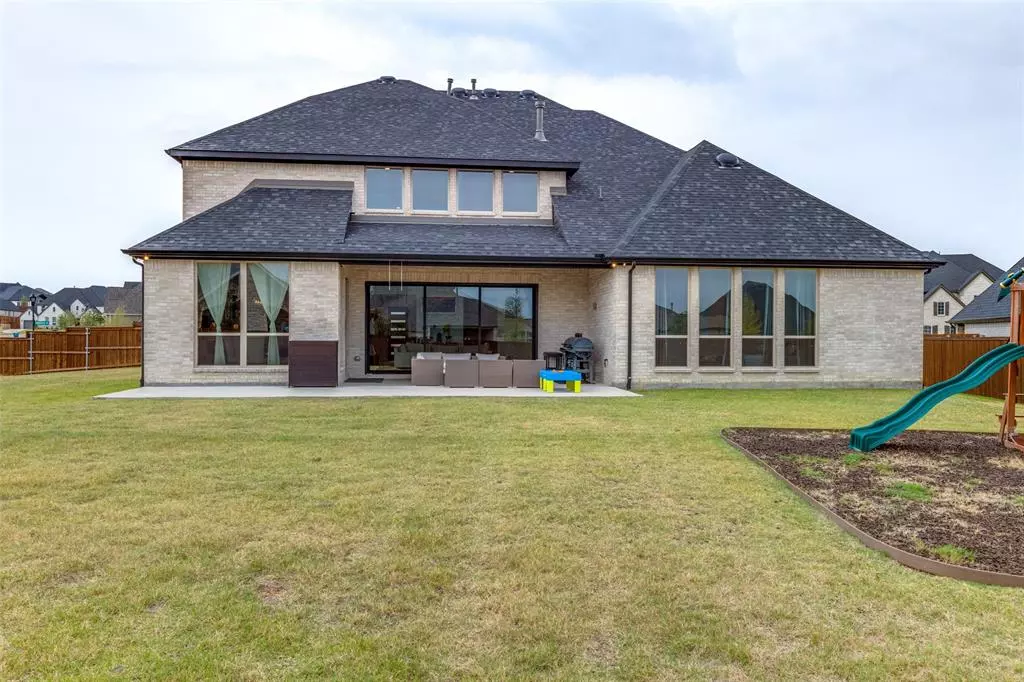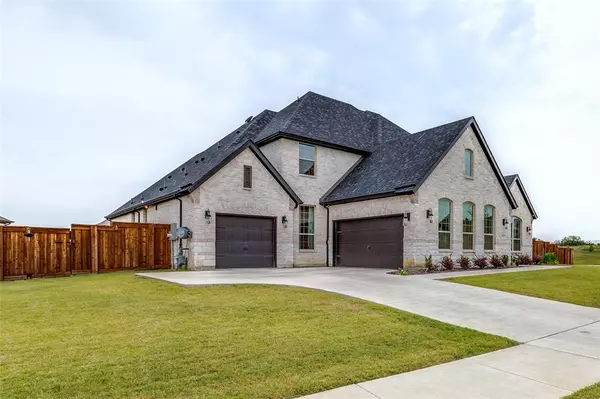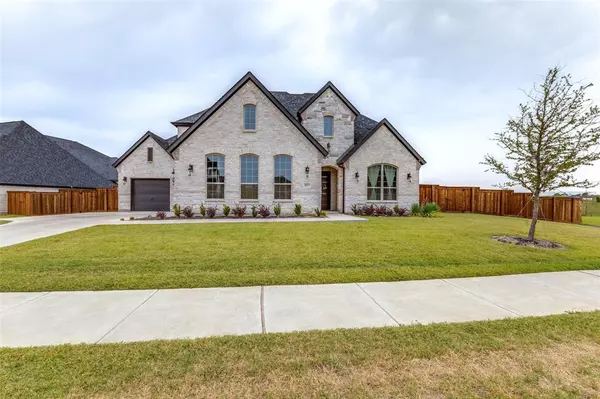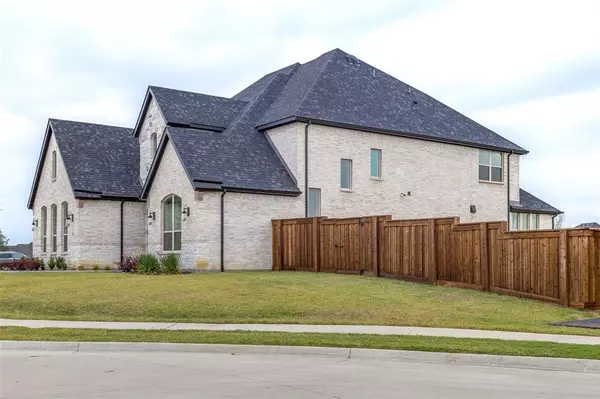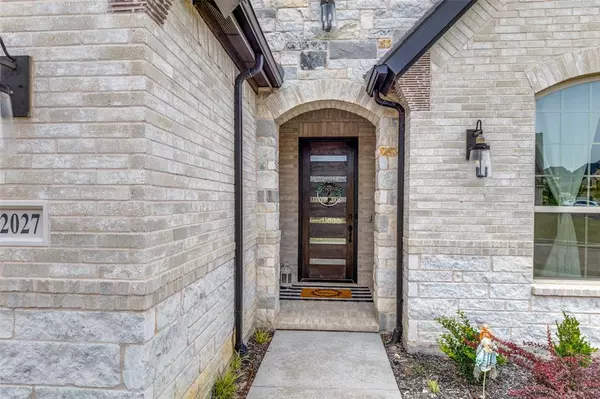
2027 Stargrass Road Haslet, TX 76052
4 Beds
5 Baths
4,143 SqFt
UPDATED:
12/03/2024 03:16 PM
Key Details
Property Type Single Family Home
Sub Type Single Family Residence
Listing Status Active
Purchase Type For Sale
Square Footage 4,143 sqft
Price per Sqft $216
Subdivision Watercress-Phase One
MLS Listing ID 20697973
Style Traditional
Bedrooms 4
Full Baths 4
Half Baths 1
HOA Fees $2,100/ann
HOA Y/N Mandatory
Year Built 2022
Annual Tax Amount $17,074
Lot Size 0.450 Acres
Acres 0.45
Property Description
Welcome to this fantastic 2-story, 4-bedroom, 4.1-bath, 3-car garage American Legend home in almost half an acre. Owners went crazy :) on upgrades when building it 2 years ago & it's your chance to call it HOME now! Ain't that brick & stone elevation awe-inspiring?
1ST FLOOR:
enter through the Mahogany door & into wood floors throughout;
work from home from the office w street view & built-in shelves;
enjoy your culinary skill in the gigantic Kitchen w raised cabinets, pot & pan drawers, upgraded pot filler faucet, 6-burner gas stove, kitchen island w pull-out trash can;
chillax in the spacious living room w floor to ceiling fireplace, built-in bookshelves, wood beams, sliding doors to patio;
2 dining options: breakfast bar for quick snacks & formal dining for huge gatherings;
enjoy watching your favorite movies at the media room;
master suite w a huge master bedroom w lots of natural light, spacious His & Her walk-in closets (yes, 2 master closets), & huge master bathroom w 42-in mirror, dual sinks, both standing shower & sexy, freestanding bath tub;
extra bedroom w an attached bathroom & walk-in closet as mother-in-law or guest suite;
full-size laundry room w extra room for fridge & is accessible from hallway or directly from the master suite; &
a hallway half-bath for the guests!
2ND FLOOR:
2 non-master bedrooms & 2 full baths for the other members of the family;
game room w box ceiling opens to below to both living room & foyer; &
extra room used as prayer room can be used for additional storage.
EXTERIOR:
Relax enjoying an outdoor living on the extended rear covered patio w gas drop for grill while you watch the little ones play on the playset or throw a football across the huge backyard that has enough space to even put a full size swimming pool.
Upgraded paint, red oak wood stairs, open rail on stairs & game room. What more to ask for? Schedule a showing today!
Location
State TX
County Tarrant
Community Community Pool, Community Sprinkler, Curbs, Fitness Center, Jogging Path/Bike Path, Park, Playground, Pool, Sidewalks
Direction From I-35W, take exit for & go West on Haslet Pkwy - Alliance Gateway Fwy, take a Left on Harmon Rd which turns into Old Blue Mound Rd which turns into Blue Mound Rd E, take a Left on Waterleaf Rd, turn Left on Horsetail Way which turns into Stargrass Rd. The home is located on the right w yard sign
Rooms
Dining Room 3
Interior
Interior Features Built-in Features, Cable TV Available, Cathedral Ceiling(s), Chandelier, Eat-in Kitchen, Flat Screen Wiring, Granite Counters, High Speed Internet Available, Kitchen Island, Open Floorplan, Paneling, Pantry, Smart Home System, Sound System Wiring, Vaulted Ceiling(s), Walk-In Closet(s)
Heating Central, Natural Gas
Cooling Ceiling Fan(s), Central Air, Electric
Flooring Carpet, Ceramic Tile, Concrete, Wood
Fireplaces Number 1
Fireplaces Type Decorative, Gas, Living Room
Appliance Dishwasher, Disposal, Dryer, Electric Oven, Gas Cooktop, Gas Water Heater, Microwave, Plumbed For Gas in Kitchen, Refrigerator, Tankless Water Heater, Vented Exhaust Fan, Washer
Heat Source Central, Natural Gas
Laundry Electric Dryer Hookup, Utility Room, Full Size W/D Area
Exterior
Exterior Feature Covered Patio/Porch, Rain Gutters, Private Yard
Garage Spaces 3.0
Fence Back Yard, Wood
Community Features Community Pool, Community Sprinkler, Curbs, Fitness Center, Jogging Path/Bike Path, Park, Playground, Pool, Sidewalks
Utilities Available All Weather Road, Cable Available, City Sewer, City Water, Community Mailbox, Concrete, Curbs, Electricity Available, Individual Gas Meter, Individual Water Meter, Natural Gas Available, Phone Available, Sidewalk, Underground Utilities
Roof Type Composition
Total Parking Spaces 3
Garage Yes
Building
Lot Description Adjacent to Greenbelt, Cul-De-Sac, Few Trees, Greenbelt, Interior Lot, Landscaped, Sprinkler System, Subdivision
Story Two
Foundation Slab
Level or Stories Two
Structure Type Brick,Siding,Stone Veneer
Schools
Elementary Schools Haslet
Middle Schools Cw Worthington
High Schools Eaton
School District Northwest Isd
Others
Restrictions No Known Restriction(s)
Ownership Sopan Acharya & Rozina Khanal
Special Listing Condition Special Assessments, Survey Available



