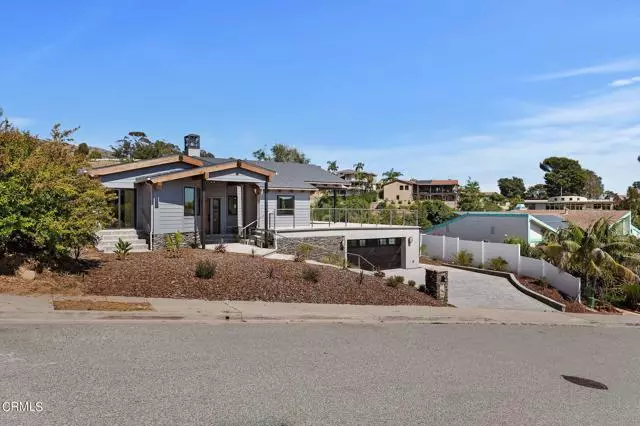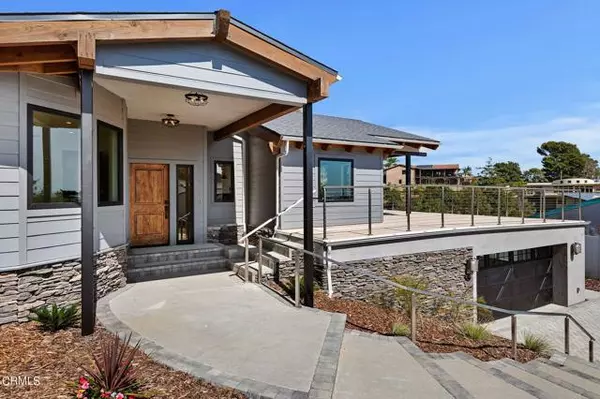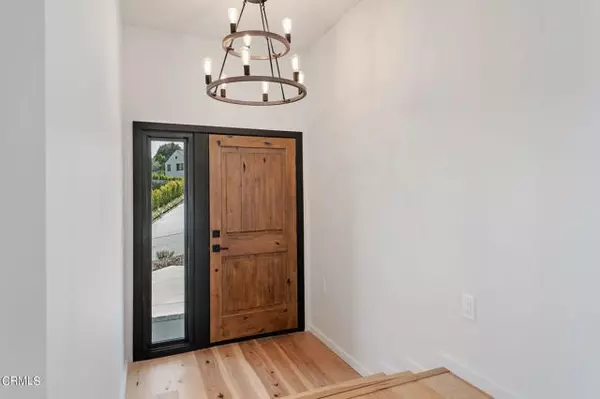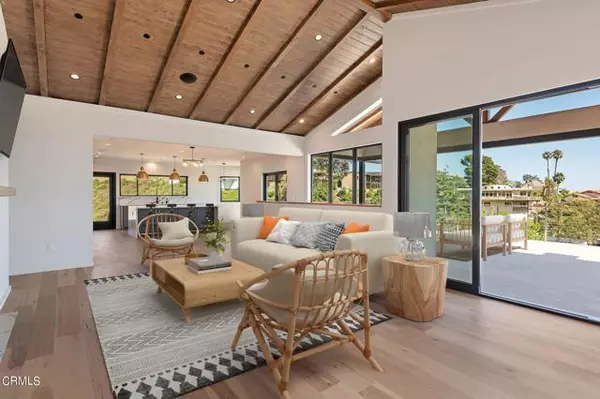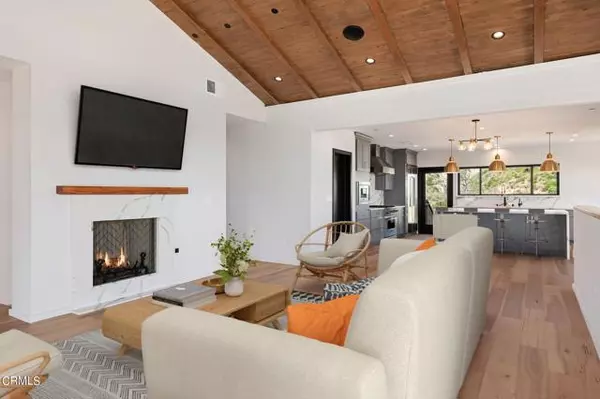
1680 Buena Vista Street Ventura, CA 93001
4 Beds
4 Baths
3,232 SqFt
UPDATED:
11/28/2024 04:31 AM
Key Details
Property Type Single Family Home
Sub Type Detached
Listing Status Active
Purchase Type For Sale
Square Footage 3,232 sqft
Price per Sqft $864
MLS Listing ID V1-25247
Style Detached
Bedrooms 4
Full Baths 4
Construction Status Turnkey
HOA Y/N No
Year Built 2024
Lot Size 0.806 Acres
Acres 0.8062
Property Description
Approximately 3232 square feet, 4 bedrooms & 4 Baths and over 1000 square feet of viewing deck. The garage is 640 square feet and there is a separate 1-level ADU with private entrance on the lower level. All bedrooms and bathrooms are on the main floor, and the lower-level game room is approximately 280 square feet, with access to a rear-covered patio which provides views of the San Jon Barranca plus the hills above. The spacious and open beamed ceilings in the living room and dining area, with gas fireplace and Quartz stone facing, brings in the natural elements to the indoors, while the two sliding doors from the kitchen and living room lead to the massive 1000 square foot partially covered viewing deck. Wood plank flooring is laid throughout the home. The expansive floor plan features a high-end kitchen which includes Viking appliances, a6-burner stove and convection oven, side-by-side refrigerator, microwave, and dishwasher. Gorgeous veined quartz countertops, large kitchen island, Viking Range hood, Shaker style cabinets with tons of storage, plus a walk-in pantry. The breakfast nook enjoys views of the mountains. You will relax and feel the comfort in the sizeable primary suite, within the cozy sitting area and views of the ocean, and private sliding door to front yard. The generous primary bathroom with two sink vanity and Quartz countertops, along with the free-standing soaking tub and separate designer tiled shower gives you your own personal spa. The walk-in closet with pocket doors, tucks away for a sleek clean look. The laundry room is fitted with 220 and gas. The separate ADU is plumbed for a stackable washer and dryer. It includes a high-end Thermador down draft gas stove top with grill and oven. LG stainless steel refrigerator, dishwasher, microwave, and Quartz countertops, gas furnace, tankless water heater, and air conditioning. The property is located just a short distance to downtown, the beach, shopping, and Cemetery Memorial Park. Ventura Land Trust Preserve is just behind the property. A private and peaceful setting located on a wide cul-de-sac street.
Location
State CA
County Ventura
Area Ventura (93001)
Zoning R1-7
Interior
Interior Features Beamed Ceilings, Living Room Deck Attached, Pantry, Recessed Lighting
Cooling Central Forced Air
Flooring Wood
Fireplaces Type FP in Living Room
Equipment Dishwasher, Microwave, Refrigerator, 6 Burner Stove, Gas Oven
Appliance Dishwasher, Microwave, Refrigerator, 6 Burner Stove, Gas Oven
Laundry Laundry Room, Inside
Exterior
Exterior Feature Stucco, Wood
Garage Spaces 3.0
Fence Invisible, Vinyl
View Mountains/Hills, Ocean, Panoramic, Valley/Canyon, Water, Coastline, Harbor, White Water, City Lights
Roof Type Composition,Shingle
Total Parking Spaces 3
Building
Lot Description Sidewalks
Story 2
Sewer Public Sewer
Water Public
Architectural Style Contemporary
Level or Stories 2 Story
Construction Status Turnkey
Others
Acceptable Financing Cash, Conventional
Listing Terms Cash, Conventional
Special Listing Condition Standard



