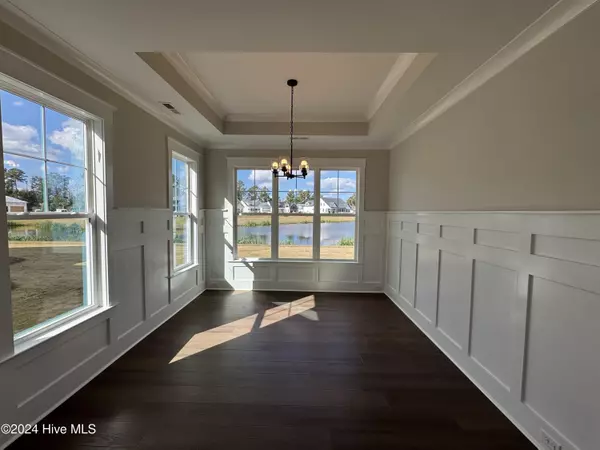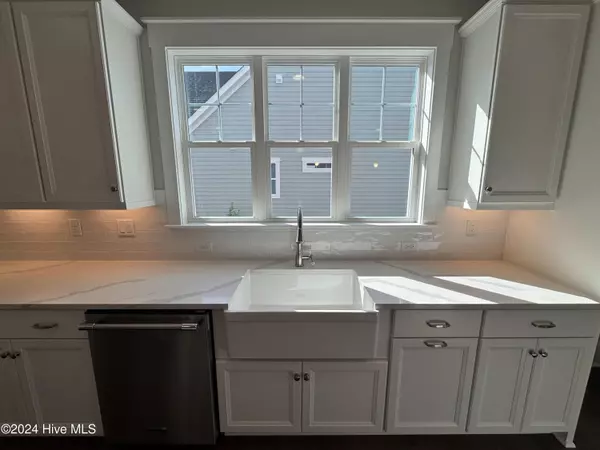
5025 Saltgrass CV Leland, NC 28451
3 Beds
3 Baths
2,514 SqFt
UPDATED:
11/11/2024 07:40 AM
Key Details
Property Type Single Family Home
Sub Type Single Family Residence
Listing Status Active
Purchase Type For Sale
Square Footage 2,514 sqft
Price per Sqft $287
Subdivision Brunswick Forest
MLS Listing ID 100461786
Style Wood Frame
Bedrooms 3
Full Baths 3
HOA Fees $3,760
HOA Y/N Yes
Originating Board North Carolina Regional MLS
Year Built 2024
Lot Size 9,148 Sqft
Acres 0.21
Lot Dimensions irr
Property Description
Location
State NC
County Brunswick
Community Brunswick Forest
Zoning PUD
Direction Hwy 17 South. Left onto Brunswick Forest Parkway. Round the traffic circle. Right onto Green Spring Blvd. Right onto Saltgrass Cove to 5025 Saltgrass Cove.
Location Details Mainland
Rooms
Basement None
Primary Bedroom Level Primary Living Area
Interior
Interior Features Foyer, Mud Room, Bookcases, Kitchen Island, Master Downstairs, 9Ft+ Ceilings, Tray Ceiling(s), Ceiling Fan(s), Pantry, Walk-in Shower, Eat-in Kitchen, Walk-In Closet(s)
Heating Electric, Heat Pump
Cooling Central Air
Flooring LVT/LVP, Carpet, Tile
Fireplaces Type Gas Log
Fireplace Yes
Appliance Wall Oven, Vent Hood, Refrigerator, Microwave - Built-In, Disposal, Dishwasher, Cooktop - Gas
Laundry Inside
Exterior
Exterior Feature Irrigation System, Gas Logs
Parking Features Off Street, Paved
Garage Spaces 2.0
Utilities Available Natural Gas Connected
Waterfront Description None
View Pond
Roof Type Architectural Shingle
Porch Screened
Building
Lot Description Interior Lot
Story 2
Entry Level Two
Foundation Raised
Sewer Municipal Sewer
Water Municipal Water
Structure Type Irrigation System,Gas Logs
New Construction Yes
Schools
Elementary Schools Town Creek
Middle Schools Leland
High Schools North Brunswick
Others
Tax ID 071gc004
Acceptable Financing Cash, Conventional
Listing Terms Cash, Conventional
Special Listing Condition None







