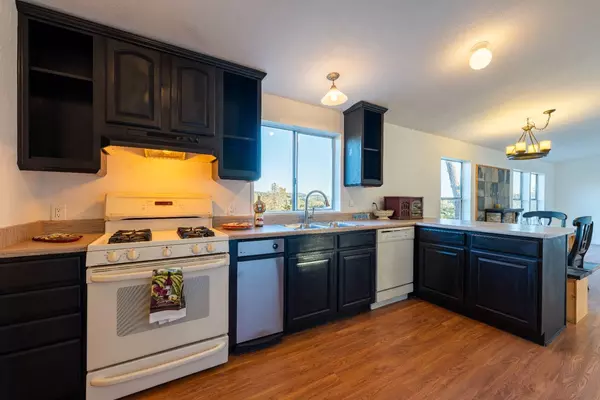
10990 Palm CT Grass Valley, CA 95949
4 Beds
2 Baths
1,729 SqFt
UPDATED:
11/05/2024 07:10 PM
Key Details
Property Type Manufactured Home
Sub Type Manufactured Home
Listing Status Active
Purchase Type For Sale
Square Footage 1,729 sqft
Price per Sqft $283
MLS Listing ID 224094272
Bedrooms 4
Full Baths 2
HOA Y/N No
Originating Board MLS Metrolist
Year Built 1997
Lot Size 5.450 Acres
Acres 5.45
Property Description
Location
State CA
County Nevada
Area 13111
Direction Wolf Rd. to Duggans to Floral to Palm Ct
Rooms
Family Room Cathedral/Vaulted, View
Master Bathroom Shower Stall(s), Fiberglass, Tile
Master Bedroom Walk-In Closet, Sitting Area
Living Room Cathedral/Vaulted
Dining Room Dining/Family Combo, Formal Area
Kitchen Pantry Closet, Laminate Counter
Interior
Heating Propane, Central
Cooling Wall Unit(s)
Flooring Carpet, Vinyl
Window Features Dual Pane Full
Appliance Free Standing Gas Range, Free Standing Refrigerator, Gas Water Heater, Dishwasher
Laundry Cabinets, Electric, Gas Hook-Up, Inside Room
Exterior
Exterior Feature Fire Pit
Parking Features RV Possible, Detached, Uncovered Parking Spaces 2+
Garage Spaces 2.0
Fence Partial, Wire
Utilities Available Propane Tank Leased, Electric
View Panoramic, Ridge, Other
Roof Type Composition
Topography Rolling,Snow Line Below,Lot Grade Varies,Rock Outcropping
Street Surface Gravel
Porch Front Porch, Back Porch
Private Pool No
Building
Lot Description Court, Pond Seasonal, Stream Seasonal, Low Maintenance
Story 1
Foundation ConcretePerimeter, Raised
Sewer Shared Septic, Septic Connected
Water Untreated, Well
Architectural Style Ranch
Level or Stories One
Schools
Elementary Schools Pleasant Ridge
Middle Schools Pleasant Ridge
High Schools Nevada Joint Union
School District Nevada
Others
Senior Community No
Tax ID 055-120-032-000
Special Listing Condition None
Pets Allowed Yes







