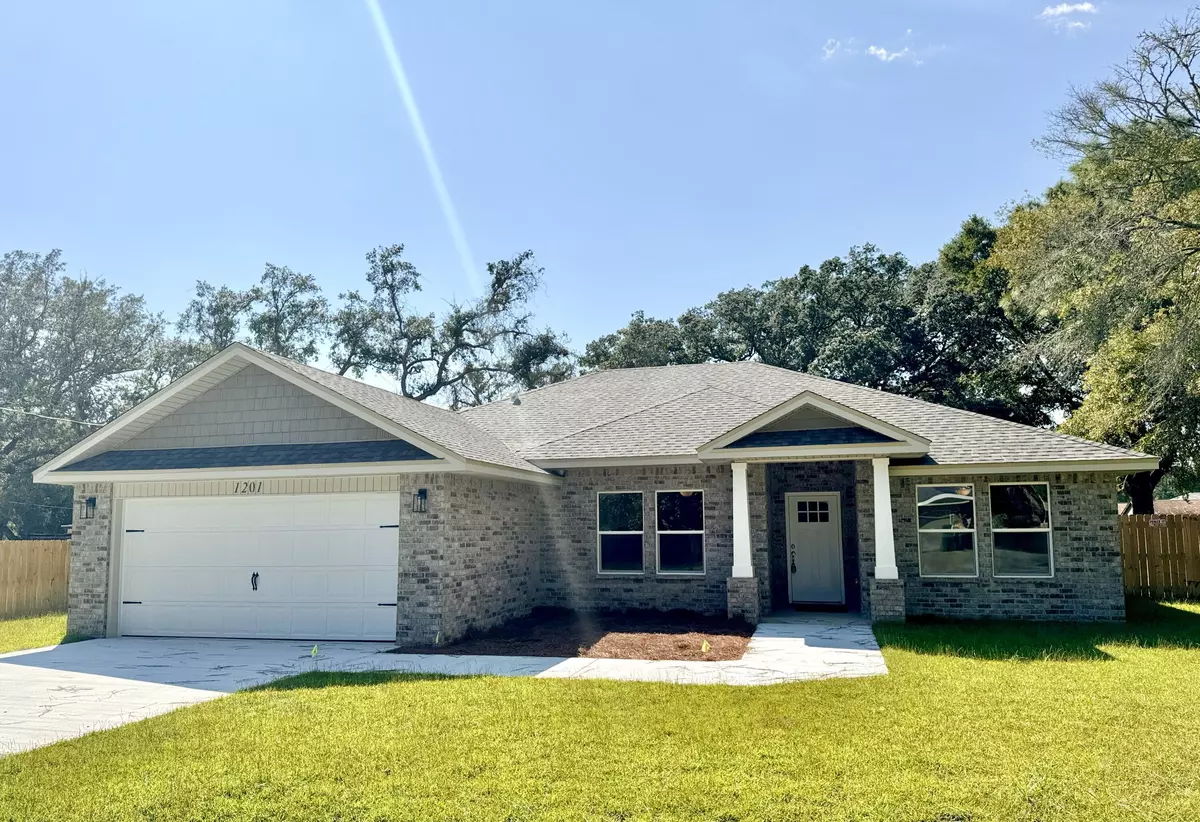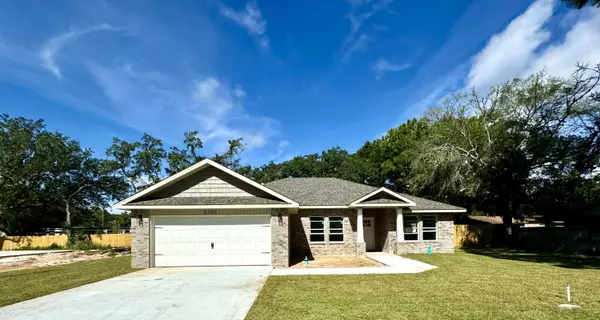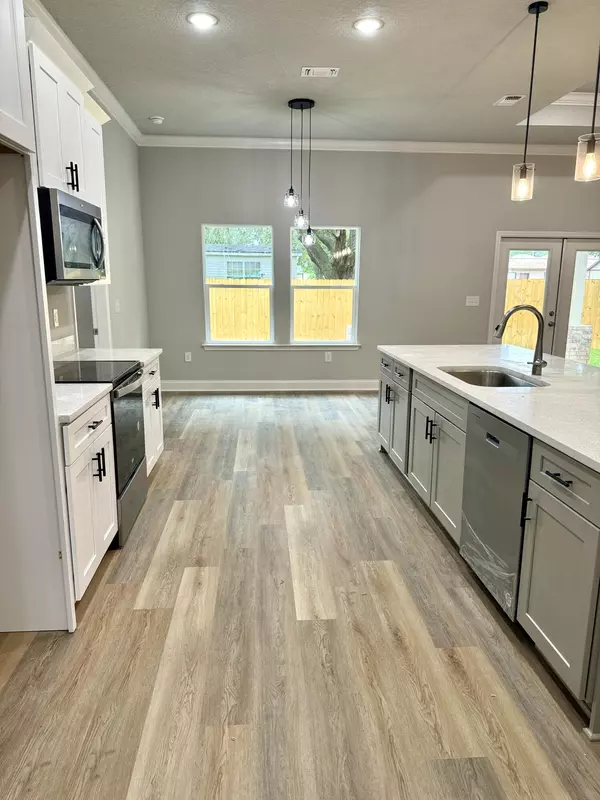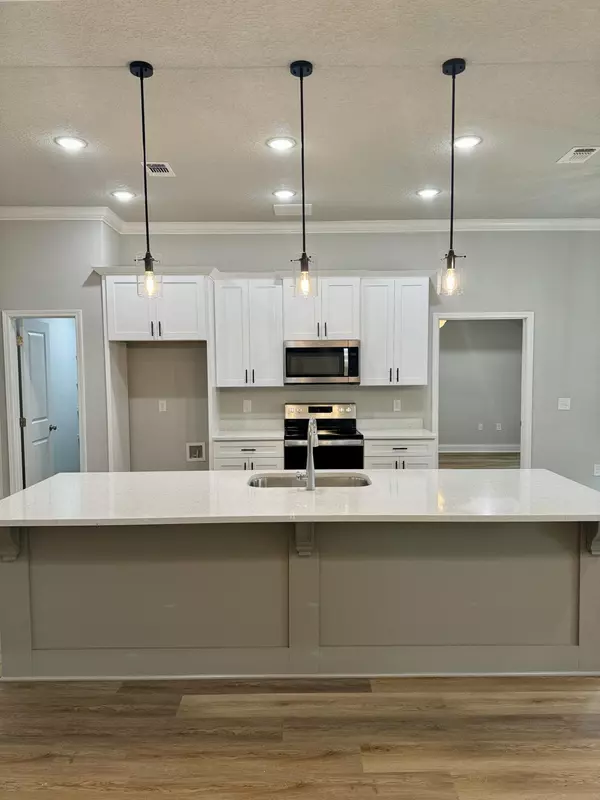
1201 Forest Heights Road Fort Walton Beach, FL 32547
4 Beds
2 Baths
1,865 SqFt
UPDATED:
11/30/2024 02:02 AM
Key Details
Property Type Single Family Home
Sub Type Craftsman Style
Listing Status Active
Purchase Type For Sale
Square Footage 1,865 sqft
Price per Sqft $255
Subdivision Forest Heights
MLS Listing ID 957843
Bedrooms 4
Full Baths 2
Construction Status Under Construction
HOA Y/N No
Year Built 2024
Annual Tax Amount $626
Tax Year 2023
Lot Size 9,583 Sqft
Acres 0.22
Property Description
Location
State FL
County Okaloosa
Area 12 - Fort Walton Beach
Zoning Resid Single Family
Rooms
Kitchen First
Interior
Interior Features Breakfast Bar, Ceiling Crwn Molding, Ceiling Tray/Cofferd, Floor Tile, Floor Vinyl, Kitchen Island, Lighting Recessed, Newly Painted, Pantry, Pull Down Stairs, Split Bedroom, Washer/Dryer Hookup
Appliance Auto Garage Door Opn, Dishwasher, Disposal, Microwave, Smoke Detector, Smooth Stovetop Rnge, Stove/Oven Electric, Warranty Provided
Exterior
Exterior Feature Fenced Back Yard, Fenced Privacy, Hurricane Shutters, Lawn Pump, Patio Covered, Sprinkler System
Parking Features Garage Attached
Garage Spaces 2.0
Pool None
Utilities Available Electric, Phone, Public Sewer, Public Water, TV Cable
Private Pool No
Building
Lot Description Interior, Level
Story 1.0
Structure Type Brick,Roof Dimensional Shg,Slab,Trim Vinyl
Construction Status Under Construction
Schools
Elementary Schools Longwood
Others
Energy Description AC - Central Elect,Ceiling Fans,Double Pane Windows,Ridge Vent,Water Heater - Elect
Financing Conventional,FHA,VA






