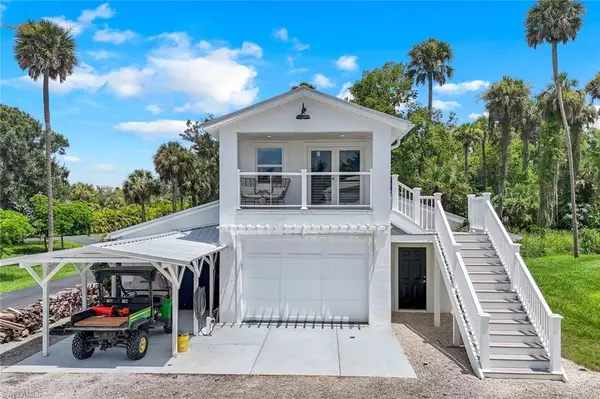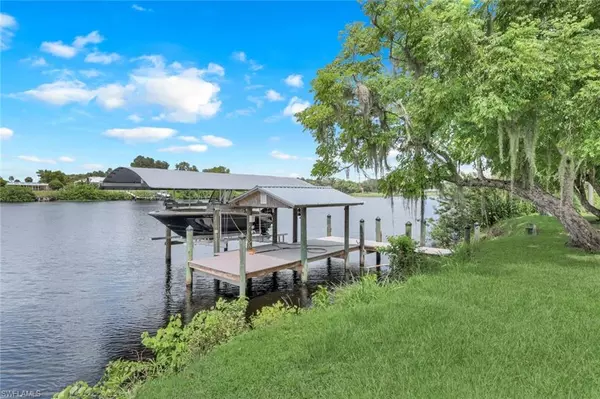
639 Live Oak LN Labelle, FL 33935
5 Beds
4 Baths
3,741 SqFt
UPDATED:
12/07/2024 06:50 PM
Key Details
Property Type Single Family Home
Sub Type 2 Story,Single Family Residence
Listing Status Active
Purchase Type For Sale
Square Footage 3,741 sqft
Price per Sqft $521
Subdivision Labelle
MLS Listing ID 224070737
Bedrooms 5
Full Baths 4
HOA Y/N No
Originating Board Florida Gulf Coast
Year Built 2017
Annual Tax Amount $19,780
Tax Year 2023
Lot Size 4.350 Acres
Acres 4.35
Property Description
Location
State FL
County Hendry
Area Labelle
Rooms
Bedroom Description First Floor Bedroom,Master BR Ground,Master BR Sitting Area,Master BR Upstairs,Two Master Suites
Dining Room Breakfast Room, Dining - Living, Eat-in Kitchen, Formal
Kitchen Gas Available, Walk-In Pantry
Interior
Interior Features Bar, Closet Cabinets, Coffered Ceiling(s), Foyer, Laundry Tub, Pantry, Smoke Detectors, Tray Ceiling(s), Volume Ceiling, Walk-In Closet(s), Wet Bar
Heating Central Electric
Flooring Marble, Tile, Vinyl, Wood
Equipment Auto Garage Door, Cooktop - Gas, Dishwasher, Disposal, Dryer, Microwave, Pot Filler, Range, Refrigerator, Reverse Osmosis, Security System, Smoke Detector, Tankless Water Heater, Washer, Water Treatment Owned
Furnishings Unfurnished
Fireplace No
Appliance Gas Cooktop, Dishwasher, Disposal, Dryer, Microwave, Pot Filler, Range, Refrigerator, Reverse Osmosis, Tankless Water Heater, Washer, Water Treatment Owned
Heat Source Central Electric
Exterior
Exterior Feature Boat Dock Private, Composite Dock, Balcony, Screened Balcony, Screened Lanai/Porch, Outdoor Shower, Storage
Parking Features Driveway Paved, RV-Boat, Detached, Detached Carport
Garage Spaces 2.0
Carport Spaces 1
Fence Fenced
Community Features Gated
Amenities Available None
Waterfront Description River Front
View Y/N Yes
View River, Water
Roof Type Metal
Porch Deck, Patio
Total Parking Spaces 3
Garage Yes
Private Pool No
Building
Lot Description Oversize
Story 2
Sewer Septic Tank
Water Softener, Well
Architectural Style Two Story, Single Family
Level or Stories 2
Structure Type Wood Frame,Stone,Stucco
New Construction No
Others
Pets Allowed Yes
Senior Community No
Tax ID 1-29-43-06-040-0000.0110
Ownership Single Family
Security Features Security System,Smoke Detector(s),Gated Community







